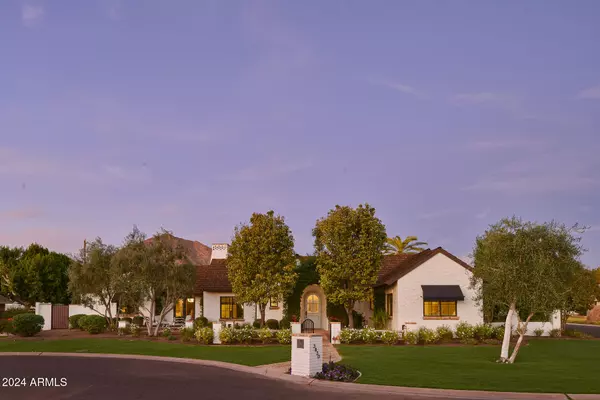
3830 N 54TH Court Phoenix, AZ 85018
4 Beds
3.5 Baths
3,149 SqFt
OPEN HOUSE
Sat Nov 30, 11:00am - 2:00pm
UPDATED:
11/26/2024 04:14 PM
Key Details
Property Type Single Family Home
Sub Type Single Family - Detached
Listing Status Active
Purchase Type For Sale
Square Footage 3,149 sqft
Price per Sqft $1,333
Subdivision Hidden Village 17
MLS Listing ID 6781486
Bedrooms 4
HOA Y/N No
Originating Board Arizona Regional Multiple Listing Service (ARMLS)
Year Built 2015
Annual Tax Amount $8,998
Tax Year 2023
Lot Size 0.328 Acres
Acres 0.33
Property Description
Upon entering, you'll be greeted by the seamless blend of modern and classic elements that define this home. The interior features four bedrooms, 3.5 bathrooms, a luxurious master suite, and private den. The wood flooring throughout adds warmth and charm, complementing the custom tiles that adorn the bathrooms and kitchen. The kitchen itself is a culinary enthusiast's dream, featuring top-of-the-line appliances and a spacious island for gathering with loved ones. Wooden beams grace the ceilings, adding character and a sense of architectural distinction, while the neutral palette enhances the home's chic aesthetic. Additionally, a wine cellar is the perfect place to store and showcase your collection.
Stepping outside the entertaining areas are thoughtfully designed, featuring a pool, spa, putting green and unobstructed Camelback mountain views. This charming property offers a seamless fusion of modern comfort and classic elegance. With its open living spaces, stunning mountain views, and luxurious amenities, it provides a truly exceptional living experience in the heart of Arcadia.
Location
State AZ
County Maricopa
Community Hidden Village 17
Direction South on 56th Street. Right on Lafayette. Left on 54th Court. Home will be on the Right. Second cul-de-sac.
Rooms
Other Rooms Great Room, Family Room
Master Bedroom Split
Den/Bedroom Plus 5
Separate Den/Office Y
Interior
Interior Features Eat-in Kitchen, 9+ Flat Ceilings, No Interior Steps, Vaulted Ceiling(s), Kitchen Island, Pantry, Double Vanity, Full Bth Master Bdrm, Separate Shwr & Tub, High Speed Internet
Heating Natural Gas
Cooling Refrigeration
Flooring Tile, Wood
Fireplaces Type 2 Fireplace, Exterior Fireplace, Fire Pit, Living Room, Gas
Fireplace Yes
Window Features Dual Pane
SPA Heated,Private
Exterior
Exterior Feature Covered Patio(s), Patio, Built-in Barbecue
Parking Features Attch'd Gar Cabinets, Dir Entry frm Garage, Electric Door Opener
Garage Spaces 2.0
Garage Description 2.0
Fence Block
Pool Private
Landscape Description Irrigation Back, Irrigation Front
Amenities Available None
View Mountain(s)
Roof Type Shake
Private Pool Yes
Building
Lot Description Sprinklers In Rear, Sprinklers In Front, Cul-De-Sac, Grass Front, Grass Back, Irrigation Front, Irrigation Back
Story 1
Builder Name Bent Nails Construction
Sewer Public Sewer
Water City Water
Structure Type Covered Patio(s),Patio,Built-in Barbecue
New Construction No
Schools
Elementary Schools Hopi Elementary School
Middle Schools Ingleside Middle School
High Schools Arcadia High School
School District Scottsdale Unified District
Others
HOA Fee Include No Fees
Senior Community No
Tax ID 128-13-070
Ownership Fee Simple
Acceptable Financing Conventional
Horse Property N
Listing Terms Conventional

Copyright 2024 Arizona Regional Multiple Listing Service, Inc. All rights reserved.






