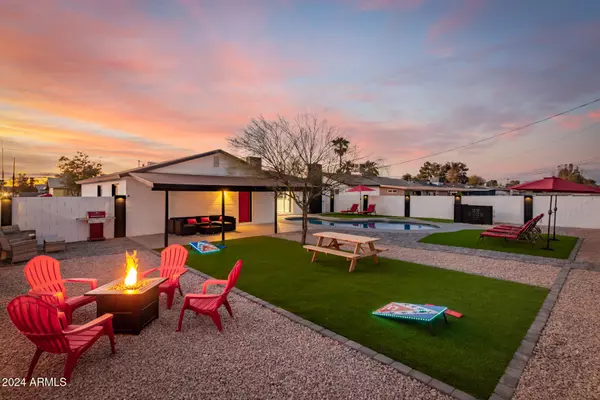
1027 S SIESTA Lane Tempe, AZ 85281
4 Beds
2 Baths
1,886 SqFt
UPDATED:
11/21/2024 11:35 PM
Key Details
Property Type Single Family Home
Sub Type Single Family - Detached
Listing Status Active
Purchase Type For Sale
Square Footage 1,886 sqft
Price per Sqft $379
Subdivision Hudson Park
MLS Listing ID 6786910
Bedrooms 4
HOA Y/N No
Originating Board Arizona Regional Multiple Listing Service (ARMLS)
Year Built 1958
Annual Tax Amount $1,564
Tax Year 2024
Lot Size 8,320 Sqft
Acres 0.19
Property Description
Location
State AZ
County Maricopa
Community Hudson Park
Rooms
Den/Bedroom Plus 4
Separate Den/Office N
Interior
Interior Features Full Bth Master Bdrm
Heating Electric
Cooling Refrigeration
Fireplaces Number No Fireplace
Fireplaces Type None
Fireplace No
SPA None
Exterior
Exterior Feature Patio
Fence Block
Pool Private
Amenities Available Not Managed, None
Waterfront No
Roof Type Composition
Private Pool Yes
Building
Lot Description Synthetic Grass Back
Story 1
Builder Name UNK
Sewer Public Sewer
Water City Water
Structure Type Patio
New Construction Yes
Schools
Elementary Schools Cecil Shamley School
Middle Schools Connolly Middle School
High Schools Mcclintock High School
School District Tempe Union High School District
Others
HOA Fee Include No Fees
Senior Community No
Tax ID 132-72-059
Ownership Fee Simple
Acceptable Financing Conventional, FHA, VA Loan
Horse Property N
Listing Terms Conventional, FHA, VA Loan

Copyright 2024 Arizona Regional Multiple Listing Service, Inc. All rights reserved.






