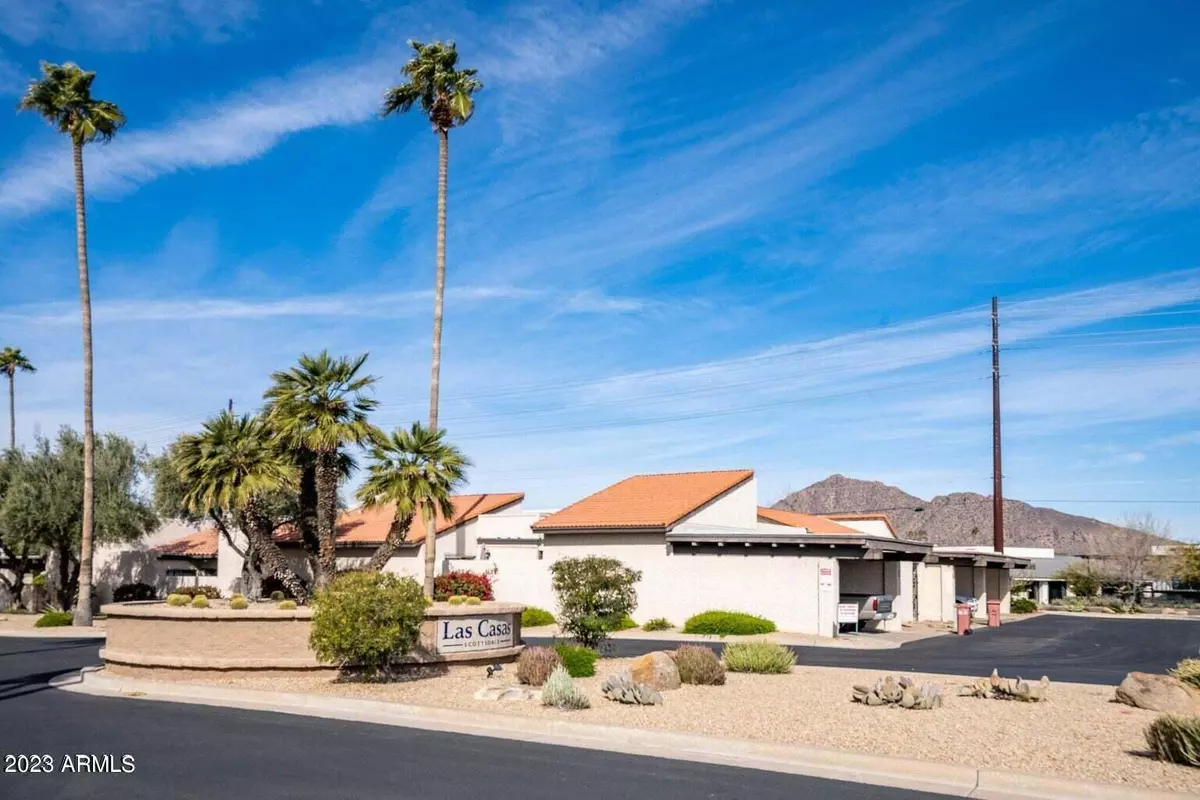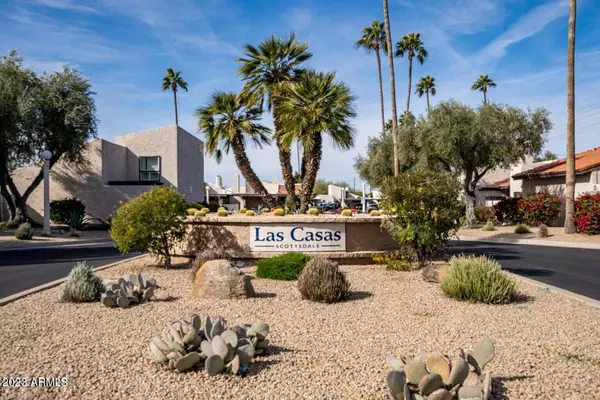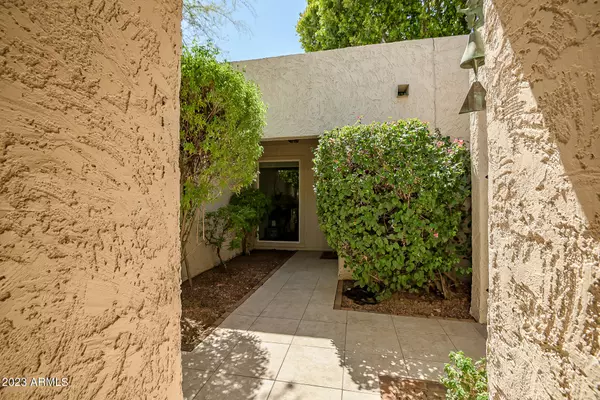$382,000
$379,000
0.8%For more information regarding the value of a property, please contact us for a free consultation.
2814 N 61ST Street Scottsdale, AZ 85257
2 Beds
2 Baths
1,451 SqFt
Key Details
Sold Price $382,000
Property Type Townhouse
Sub Type Townhouse
Listing Status Sold
Purchase Type For Sale
Square Footage 1,451 sqft
Price per Sqft $263
Subdivision Las Casas
MLS Listing ID 6581160
Sold Date 08/21/23
Style Spanish,Santa Barbara/Tuscan
Bedrooms 2
HOA Fees $193/mo
HOA Y/N Yes
Originating Board Arizona Regional Multiple Listing Service (ARMLS)
Year Built 1978
Annual Tax Amount $1,392
Tax Year 2022
Lot Size 2,642 Sqft
Acres 0.06
Property Description
Highly desirable 2 bedroom, 2 bathroom 1,451sqft single-level Las Casas townhome. This townhome lives spaciously with 18' vaulted ceilings in the living room with plenty of natural light that pours in from three windows that view into your own private central courtyard. Altogether, this home boasts three private patios with excellent indoor and outdoor living space. Las Casas is a small, private and quiet community, with no age or rental restrictions, and access to a large community pool a few steps away. Spacious Master bedroom with a large walk-in closet and a master bath featuring a step-in shower with large tub and vanity. The south Scottsdale location is within walking distance to Papago Park, the canal, and a short drive to Old Town Scottsdale, Arcadia or Downtown Phoenix. Las Casas is a well-established community with well maintained common areas and a beautiful pool with affordable HOA fees. Make this home your own!
Location
State AZ
County Maricopa
Community Las Casas
Direction Travel south on 62nd from Thomas. Turn right into Las Casas. Home is to the South west, take a left after the community pool on 61st St and about 3/4 the way down on your right.
Rooms
Other Rooms Family Room
Master Bedroom Downstairs
Den/Bedroom Plus 2
Separate Den/Office N
Interior
Interior Features Master Downstairs, Drink Wtr Filter Sys, No Interior Steps, Vaulted Ceiling(s), Pantry, Full Bth Master Bdrm
Heating Electric
Cooling Refrigeration, Ceiling Fan(s)
Flooring Carpet, Tile
Fireplaces Number No Fireplace
Fireplaces Type None
Fireplace No
Window Features Skylight(s),Double Pane Windows
SPA None
Exterior
Exterior Feature Patio, Private Yard, Storage
Parking Features Assigned
Carport Spaces 2
Fence Block
Pool None
Landscape Description Irrigation Front
Community Features Community Pool, Near Bus Stop
Utilities Available SRP
Amenities Available Management
Roof Type Tile,Built-Up
Private Pool No
Building
Lot Description Dirt Front, Dirt Back, Gravel/Stone Front, Gravel/Stone Back, Irrigation Front
Story 1
Unit Features Ground Level
Builder Name Unknown
Sewer Sewer in & Cnctd, Public Sewer
Water City Water
Architectural Style Spanish, Santa Barbara/Tuscan
Structure Type Patio,Private Yard,Storage
New Construction No
Schools
Elementary Schools Orangedale Junior High Prep Academy
Middle Schools Orangedale Junior High Prep Academy
High Schools Arcadia High School
School District Phoenix Union High School District
Others
HOA Name Trestle Management
HOA Fee Include Maintenance Grounds,Street Maint
Senior Community No
Tax ID 129-26-097
Ownership Fee Simple
Acceptable Financing Cash, Conventional
Horse Property N
Listing Terms Cash, Conventional
Financing Conventional
Read Less
Want to know what your home might be worth? Contact us for a FREE valuation!

Our team is ready to help you sell your home for the highest possible price ASAP

Copyright 2024 Arizona Regional Multiple Listing Service, Inc. All rights reserved.
Bought with eXp Realty






