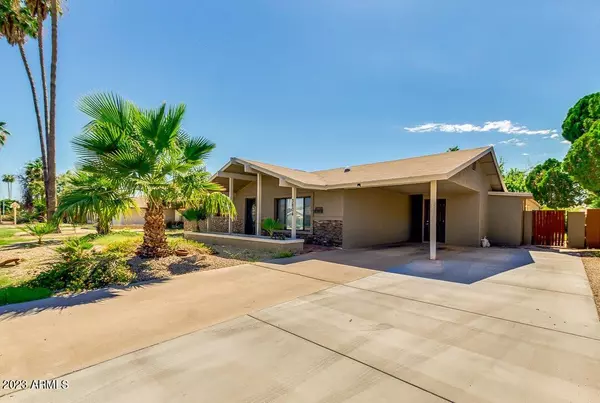$605,000
$620,000
2.4%For more information regarding the value of a property, please contact us for a free consultation.
3804 S DORSEY Lane Tempe, AZ 85282
5 Beds
3 Baths
2,408 SqFt
Key Details
Sold Price $605,000
Property Type Single Family Home
Sub Type Single Family - Detached
Listing Status Sold
Purchase Type For Sale
Square Footage 2,408 sqft
Price per Sqft $251
Subdivision Tempe Gardens Unit 4
MLS Listing ID 6693521
Sold Date 06/14/24
Bedrooms 5
HOA Y/N No
Originating Board Arizona Regional Multiple Listing Service (ARMLS)
Year Built 1969
Annual Tax Amount $2,480
Tax Year 2023
Lot Size 8,433 Sqft
Acres 0.19
Property Description
Charming 5 bed, 3 bath property located in Tempe! Income potential with attached true one bedroom unit with full bathroom, kitchen and family room, separate entrance, laundry room and private patio out back. This Gorgeous home features low maintenance landscaping, carport parking, and lovely curb appeal. The fantastic interior boast neutral paint, formal living room, dining area, and a den great for an office or an extra bedroom. The immaculate kitchen offers stainless steel appliances, ample cabinetry, granite countertops, tile backsplash, pantry, and an elegant island with breakfast bar. Inside the master suite you will find a lavish bath, and mirror door closet. Windows & roof were replaced in 2010, full remodel in 2015 of both guest house and the main house.
Location
State AZ
County Maricopa
Community Tempe Gardens Unit 4
Direction Head south on McClintock, then turn west onto Hermosa, north onto Dorsey, and the home will be on the west side of the street.
Rooms
Other Rooms Guest Qtrs-Sep Entrn, Family Room
Guest Accommodations 720.0
Master Bedroom Downstairs
Den/Bedroom Plus 5
Separate Den/Office N
Interior
Interior Features Master Downstairs, Eat-in Kitchen, Breakfast Bar, No Interior Steps, Kitchen Island, Pantry, 2 Master Baths, 3/4 Bath Master Bdrm, High Speed Internet, Granite Counters
Heating Electric
Cooling Refrigeration, Ceiling Fan(s)
Flooring Laminate, Tile
Fireplaces Number No Fireplace
Fireplaces Type None
Fireplace No
Window Features Skylight(s),Double Pane Windows
SPA None
Exterior
Exterior Feature Covered Patio(s), Storage
Carport Spaces 1
Fence Block
Pool None
Utilities Available SRP
Amenities Available None
Roof Type Composition
Private Pool No
Building
Lot Description Desert Back, Desert Front
Story 1
Builder Name Hallcraft
Sewer Public Sewer
Water City Water
Structure Type Covered Patio(s),Storage
New Construction No
Schools
Elementary Schools Joseph P. Spracale Elementary School
Middle Schools Mckemy Middle School
High Schools Mcclintock High School
School District Tempe Union High School District
Others
HOA Fee Include No Fees
Senior Community No
Tax ID 133-37-043
Ownership Fee Simple
Acceptable Financing Conventional
Horse Property N
Listing Terms Conventional
Financing Conventional
Read Less
Want to know what your home might be worth? Contact us for a FREE valuation!

Our team is ready to help you sell your home for the highest possible price ASAP

Copyright 2024 Arizona Regional Multiple Listing Service, Inc. All rights reserved.
Bought with LPT Realty, LLC






