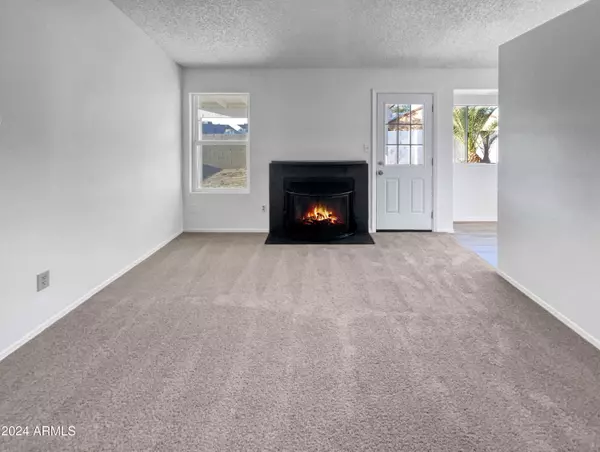$370,000
$370,000
For more information regarding the value of a property, please contact us for a free consultation.
3349 W POTTER Drive Phoenix, AZ 85027
2 Beds
2 Baths
1,309 SqFt
Key Details
Sold Price $370,000
Property Type Single Family Home
Sub Type Single Family - Detached
Listing Status Sold
Purchase Type For Sale
Square Footage 1,309 sqft
Price per Sqft $282
Subdivision Deer Valley Village Unit 9 Lot 1-125 Tr A-D
MLS Listing ID 6693569
Sold Date 07/12/24
Bedrooms 2
HOA Y/N No
Originating Board Arizona Regional Multiple Listing Service (ARMLS)
Year Built 1984
Annual Tax Amount $1,166
Tax Year 2023
Lot Size 5,929 Sqft
Acres 0.14
Property Description
Welcome to a residence that implores you to embrace sophisticated living. This property embodies a neutral color paint scheme symbolizing tranquility and sophistication. A focal point of the home is the fireplace, creates cozy evenings and intimate gatherings. The primary bathroom presents a wonderful sense of convenience with its double sinks, giving you all the space you'll need. You will appreciate the fresh interior paint, evident as soon as you step inside, offering a sense of comfort and cleanliness. Enjoy the outdoor space with a fenced-in backyard, ensuring privacy. Adding a touch to the backyard is a covered patio, a perfect for outdoor dining . In conclusion, this property has a balance of style and functionality that is sure to impress any homeowner. Make it your own sanctuary.
Location
State AZ
County Maricopa
Community Deer Valley Village Unit 9 Lot 1-125 Tr A-D
Direction Head north on N 35th Ave toward W Mohawk Ln. Turn right onto W Irma Ln. Turn left onto W Potter Dr
Rooms
Den/Bedroom Plus 2
Separate Den/Office N
Interior
Interior Features Double Vanity, Full Bth Master Bdrm
Heating Electric
Cooling Evaporative Cooling, Ceiling Fan(s)
Flooring Carpet, Vinyl, Tile
Fireplaces Number 1 Fireplace
Fireplaces Type 1 Fireplace, Living Room
Fireplace Yes
SPA None
Laundry WshrDry HookUp Only
Exterior
Garage Spaces 2.0
Garage Description 2.0
Fence Block
Pool None
Amenities Available None
Roof Type Composition
Private Pool No
Building
Lot Description Gravel/Stone Front, Grass Back
Story 1
Builder Name Estee Homes
Sewer Public Sewer
Water City Water
New Construction No
Schools
Elementary Schools Paseo Hills Elementary
Middle Schools Deer Valley Middle School
High Schools Barry Goldwater High School
School District Deer Valley Unified District
Others
HOA Fee Include No Fees
Senior Community No
Tax ID 206-06-228
Ownership Fee Simple
Acceptable Financing Conventional, 1031 Exchange, FHA, VA Loan
Horse Property N
Listing Terms Conventional, 1031 Exchange, FHA, VA Loan
Financing FHA
Read Less
Want to know what your home might be worth? Contact us for a FREE valuation!

Our team is ready to help you sell your home for the highest possible price ASAP

Copyright 2024 Arizona Regional Multiple Listing Service, Inc. All rights reserved.
Bought with EMG Real Estate






