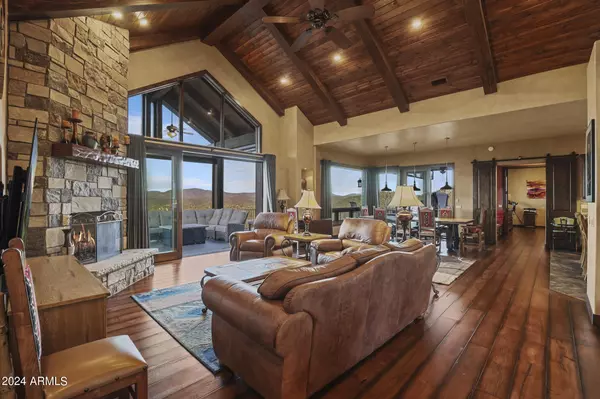
305 S STARVIEW Drive Payson, AZ 85541
5 Beds
4 Baths
4,733 SqFt
UPDATED:
10/23/2024 03:16 PM
Key Details
Property Type Single Family Home
Sub Type Single Family - Detached
Listing Status Active Under Contract
Purchase Type For Sale
Square Footage 4,733 sqft
Price per Sqft $506
Subdivision Rim Golf Club Phase 1
MLS Listing ID 6709852
Bedrooms 5
HOA Fees $774/qua
HOA Y/N Yes
Originating Board Arizona Regional Multiple Listing Service (ARMLS)
Year Built 2018
Annual Tax Amount $9,554
Tax Year 2023
Lot Size 0.611 Acres
Acres 0.61
Property Description
Indulge in top-tier amenities designed for both relaxation and entertainment. Perfect your game from the comfort of your home with a golf simulator, or unwind with a game of pool. The outdoor jacuzzi provides a serene escape with unparalleled views of the Rim Golf Club's breathtaking landscape.
The home is as functional as it is beautiful, boasting a 3-car garage, solar panels with battery storage, and an EV charging station, ensuring energy efficiency and convenience. Rim Golf Club, this property offers the best views in Payson, AZ. Don't miss the chance to own this exceptional home in an exclusive community. Live in elegance and style with nature's beauty at your doorstep. Contact us today for a private tour! Full golf membership, all TV's, hot tub, pool table, golf simulator all convey.
Location
State AZ
County Gila
Community Rim Golf Club Phase 1
Direction Hwy 260 East from Payson, turn right onto Rim Club Parkway and then turn left onto Rim Club Drive
Rooms
Other Rooms Library-Blt-in Bkcse, Loft
Basement Finished, Walk-Out Access
Master Bedroom Split
Den/Bedroom Plus 8
Separate Den/Office Y
Interior
Interior Features Vaulted Ceiling(s), Wet Bar, Kitchen Island, Pantry, Double Vanity, Separate Shwr & Tub, Granite Counters
Heating Electric
Cooling Refrigeration, Programmable Thmstat
Flooring Carpet, Tile, Wood
Fireplaces Type 2 Fireplace, Exterior Fireplace, Free Standing, Family Room, Gas
Fireplace Yes
Window Features Sunscreen(s),Dual Pane,Mechanical Sun Shds
SPA Above Ground,Heated,Private
Exterior
Exterior Feature Covered Patio(s), Patio, Screened in Patio(s), Built-in Barbecue
Garage Spaces 3.0
Garage Description 3.0
Fence None
Pool None
Community Features Gated Community, Pickleball Court(s), Community Pool Htd, Community Pool, Guarded Entry, Golf, Tennis Court(s), Biking/Walking Path, Clubhouse
Utilities Available Propane
Amenities Available Management
Waterfront No
View Mountain(s)
Roof Type Tile
Private Pool No
Building
Lot Description Desert Back, Desert Front
Story 2
Builder Name JFC
Sewer Public Sewer
Water City Water
Structure Type Covered Patio(s),Patio,Screened in Patio(s),Built-in Barbecue
New Construction Yes
Schools
Elementary Schools Out Of Maricopa Cnty
Middle Schools Out Of Maricopa Cnty
High Schools Out Of Maricopa Cnty
School District Payson Unified District
Others
HOA Name Rim Club Comm. Ass.
HOA Fee Include Maintenance Grounds,Street Maint
Senior Community No
Tax ID 302-43-312
Ownership Fee Simple
Acceptable Financing Conventional
Horse Property N
Listing Terms Conventional

Copyright 2024 Arizona Regional Multiple Listing Service, Inc. All rights reserved.






