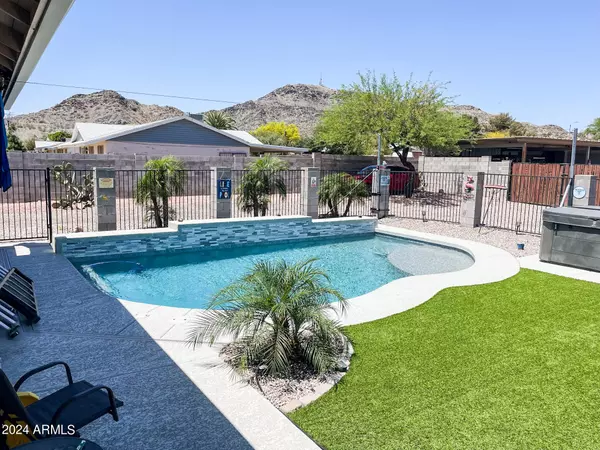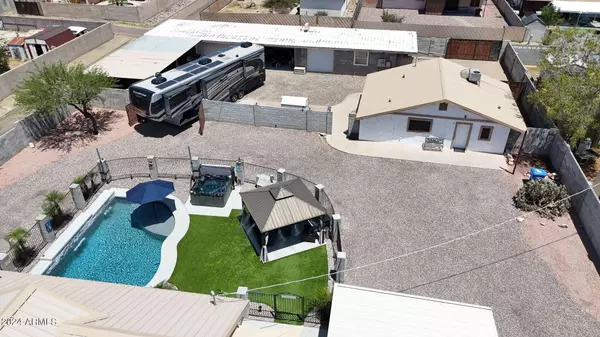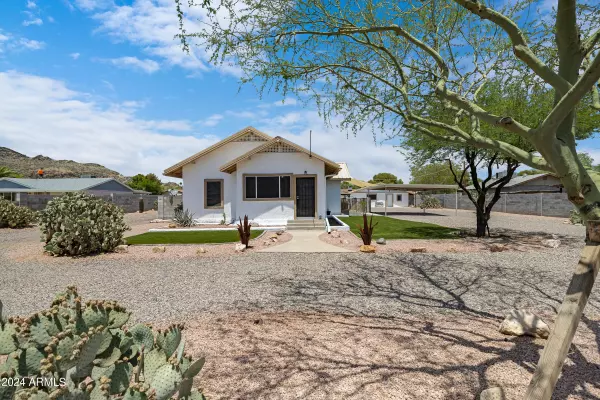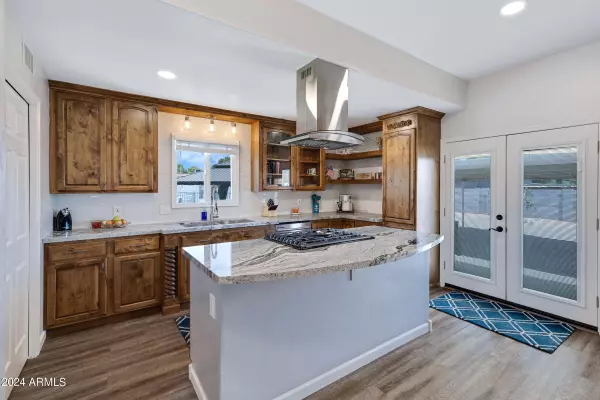
1102 E BROWN Street Phoenix, AZ 85020
3 Beds
2 Baths
2,041 SqFt
UPDATED:
11/30/2024 06:40 PM
Key Details
Property Type Single Family Home
Sub Type Single Family - Detached
Listing Status Active
Purchase Type For Sale
Square Footage 2,041 sqft
Price per Sqft $384
Subdivision Lot 28 Workman Place 2 Mcr 002610
MLS Listing ID 6701092
Bedrooms 3
HOA Y/N No
Originating Board Arizona Regional Multiple Listing Service (ARMLS)
Year Built 1945
Annual Tax Amount $2,054
Tax Year 2023
Lot Size 0.605 Acres
Acres 0.61
Property Description
Centrally located in Phoenix, sitting on over 1/2 an acre surrounded by mountain views, you have 3 separate units boasting a total of over 2,561sf of livable space. All units are on their own electric meters complete with full kitchens, full bathrooms and laundry, a gorgeous new pool and spa, a temperature controlled 1 car garage workshop/she-shed, 4 car garage/large shop, multiple RV gates and ample covered and uncovered parking. First, you'll be impressed with the fully updated 1,184sf main house that is both modern and functional. It offers 2 bedrooms plus a bonus room in the master, and 2 full bathrooms. It features an open floor plan with a gorgeous recently remodeled kitchen boasting rustic alder cabinets, granite countertops, a decorative backsplash, floating shelves, large island, and stainless steel appliances. The master suite contains a bonus room that can be used as a large walk-in closet, nursery and/or office. The master bath is newly renovated with a private walk in tiled shower, double sinks, and granite counters. The home also has new neutral paint, new LVP flooring throughout, new fixtures, new metal roof, newer HVAC/ductwork, new PEX plumbing, tankless water heater, 13" blown in insulation and new electrical. The backyard is your own private oasis with a new large sparkling pool featuring beautiful stacked stone water features, a large retractable pool shade, and easy cleaning with pentair pump and filtration. Indulge in the luxury of a 5-person Catalina spa and entertain guests in the sizable gazebo equipped with a built-in BBQ and professional-grade mister system. Both front and backyards are hassle-free with artificial turf and auto timers, complemented by the benefit of low electric bills courtesy of owned solar panels. Solar will be paid in full at close of escrow with full price offer. Payment is only $89 monthly.
The spacious 857-square-foot 1 bedroom + den guest house, thoughtfully updated, features oak cabinets, stainless steel appliances, granite countertops throughout-including the bathroom, and LVP flooring. Complete with a full kitchen, bathroom, and laundry hook-ups, plus a new electric water heater, this space brims with versatility. Here, 36" doors and shower bars offer additional accessibility. Ideal as a mother-in-law suite or a charming primary residence with the option to rent out the main house for a larger income opportunity. Enjoy a semi-private outdoor area perfect for outdoor lounging and dining.
The 522-square-foot man-cave/studio exudes industrial charm, featuring a full kitchen with oak cabinets and granite counters, sleek epoxy floors, a comfortable living area, and a full bathroom with a tiled shower and laundry hook-up. This versatile space is ideal as a mother-in-law suite or a dynamic game/entertainment area with the garage door fully opening to seamlessly blend indoor and outdoor spaces. Enjoy the convenience of a brand new mini split heating and cooling system and new electric water heater.
The she-shed encompasses 216sf of partially finished garage space, equipped with a window AC unit, a service door, and complete with water, sewer, and electric. Adjacent is an additional 4-car garage, independently metered from the other units for electric, presenting limitless possibilities. Remove the central wall to transform it into another 667 sf studio space, or maintain its current configuration for storage/garage units, potentially generating extra income. Alternatively, utilize the space for storing vehicles and equipment, or as a workshop. Featuring upgraded electrical systems, a new metal roof with spray foam insulation, and the readiness for additional water and sewer connections to the garage, this space is primed for diverse uses.
Investors have ample opportunity to innovate on this property, as the sellers have initiated the re-zoning process for potential multi-family use. Should the buyer opt to pursue this avenue, the property holds promise for assisted living, sober living, rehabilitation, and other group home ventures. With existing water, sewer, and electric connections in place, converting garage bays and the she-shed into additional rooms or apartments is a seamless endeavor.
The desirable central location of this property is conveniently located just minutes from the 51, 17 and 101 highways allowing you to be nearly anywhere quickly. Within 15 minutes you've got shopping and dining at Biltmore Fashion Park and Uptown Plaza, hiking at North Mountain, and Sky Harbor Airport when you're heading out for travel.
**Hot tub, refrigerators in main and guest house, and washer and dryer in main house are no longer present and do not convey.
***Listing Agent is related to seller, please include verbiage in offer.
Location
State AZ
County Maricopa
Community Lot 28 Workman Place 2 Mcr 002610
Direction From the I-17 exit Thunderbird Rd. Turn East. Turn South on 7th St. Turn East on Cheryl Dr, Turn South on 9th St. Turn east. Home is on the right.
Rooms
Other Rooms Guest Qtrs-Sep Entrn, Separate Workshop, BonusGame Room
Guest Accommodations 857.5
Den/Bedroom Plus 5
Separate Den/Office Y
Interior
Interior Features Breakfast Bar, 9+ Flat Ceilings, Kitchen Island, Double Vanity, Full Bth Master Bdrm, High Speed Internet, Granite Counters
Heating Mini Split, Electric, ENERGY STAR Qualified Equipment
Cooling Refrigeration, Both Refrig & Evap, Programmable Thmstat, Mini Split, Evaporative Cooling, Ceiling Fan(s), ENERGY STAR Qualified Equipment
Flooring Vinyl
Fireplaces Number No Fireplace
Fireplaces Type None
Fireplace No
Window Features Sunscreen(s),Dual Pane
SPA Above Ground,Heated,Private
Exterior
Exterior Feature Other, Gazebo/Ramada, Misting System, Patio, Private Yard, Storage, Built-in Barbecue, Separate Guest House
Parking Features RV Gate, Separate Strge Area, Temp Controlled, Detached, RV Access/Parking
Garage Spaces 5.0
Carport Spaces 6
Garage Description 5.0
Fence Block, Wrought Iron
Pool Fenced, Private
Amenities Available None
View Mountain(s)
Roof Type Metal
Accessibility Accessible Door 32in+ Wide, Bath Grab Bars, Accessible Hallway(s)
Private Pool Yes
Building
Lot Description Alley, Corner Lot, Desert Back, Desert Front, Synthetic Grass Frnt, Synthetic Grass Back, Auto Timer H2O Front, Auto Timer H2O Back
Story 1
Builder Name unknown
Sewer Public Sewer
Water City Water
Structure Type Other,Gazebo/Ramada,Misting System,Patio,Private Yard,Storage,Built-in Barbecue, Separate Guest House
New Construction No
Schools
Elementary Schools Sunnyslope Elementary School
Middle Schools Royal Palm Middle School
High Schools Sunnyslope High School
School District Glendale Union High School District
Others
HOA Fee Include No Fees
Senior Community No
Tax ID 159-39-071-A
Ownership Fee Simple
Acceptable Financing Buy Down Subsidy, Conventional, 1031 Exchange, FHA, VA Loan
Horse Property N
Listing Terms Buy Down Subsidy, Conventional, 1031 Exchange, FHA, VA Loan

Copyright 2024 Arizona Regional Multiple Listing Service, Inc. All rights reserved.






