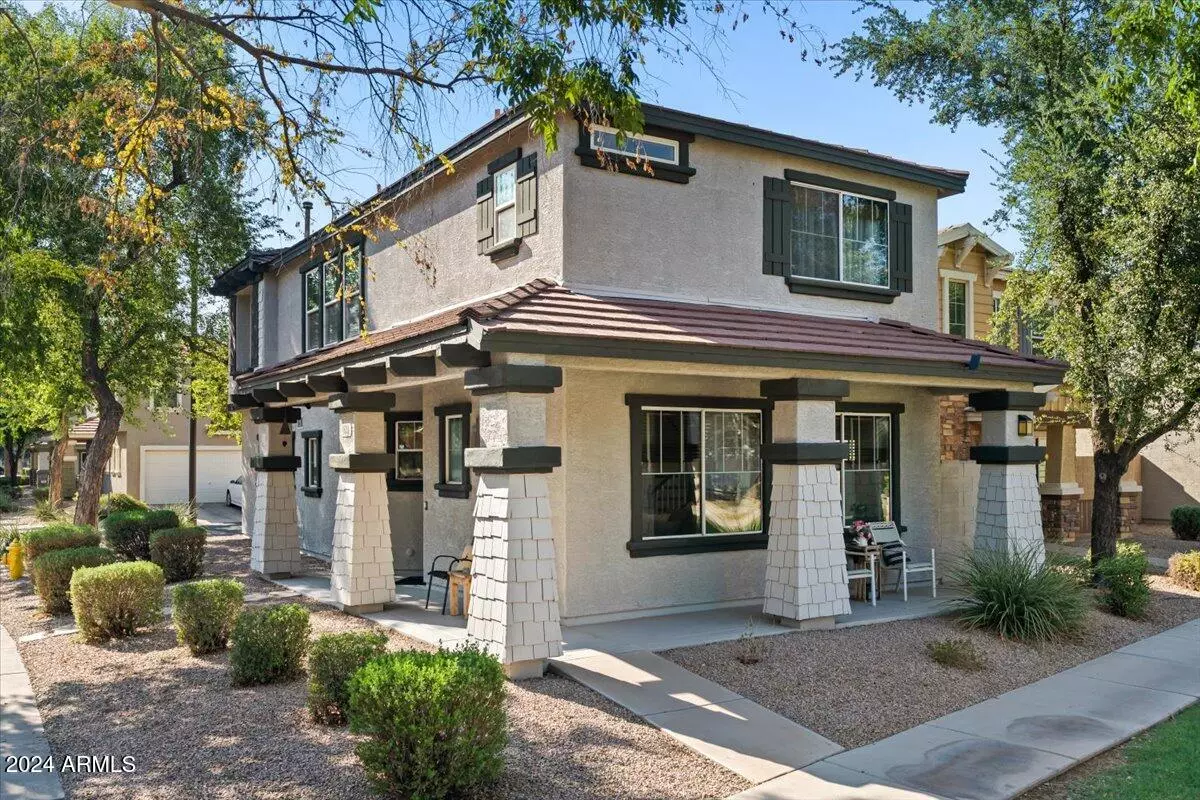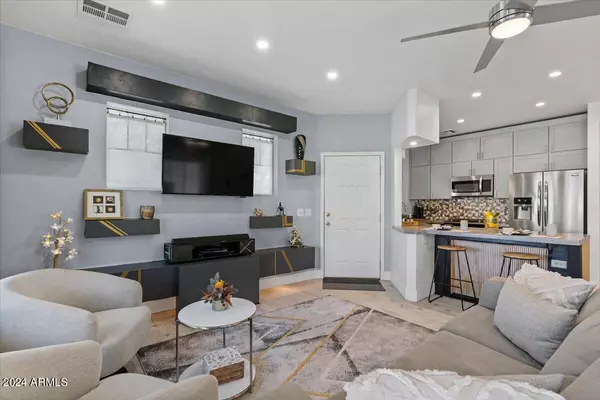
1531 S OWL Drive Gilbert, AZ 85296
3 Beds
2.5 Baths
1,452 SqFt
UPDATED:
11/19/2024 06:45 PM
Key Details
Property Type Single Family Home
Sub Type Single Family - Detached
Listing Status Active
Purchase Type For Sale
Square Footage 1,452 sqft
Price per Sqft $316
Subdivision Gardens Parcel 2
MLS Listing ID 6757818
Bedrooms 3
HOA Fees $133/mo
HOA Y/N Yes
Originating Board Arizona Regional Multiple Listing Service (ARMLS)
Year Built 2002
Annual Tax Amount $1,226
Tax Year 2023
Lot Size 3,191 Sqft
Acres 0.07
Property Description
Location
State AZ
County Maricopa
Community Gardens Parcel 2
Direction From Power & Ray head WEST, Right turn on Sanders then RIGHT at Garden Circle, make 1st RIGHT on Constitution Dr. Home is located on the corner of Constitution & Owl Drive. CORNER LOT
Rooms
Other Rooms Loft
Master Bedroom Split
Den/Bedroom Plus 4
Separate Den/Office N
Interior
Interior Features Upstairs, 9+ Flat Ceilings, Kitchen Island, Pantry, 3/4 Bath Master Bdrm, Double Vanity, High Speed Internet
Heating Natural Gas, ENERGY STAR Qualified Equipment
Cooling Refrigeration, Programmable Thmstat, Ceiling Fan(s), ENERGY STAR Qualified Equipment
Flooring Other, Vinyl, Tile, Wood
Fireplaces Number No Fireplace
Fireplaces Type None
Fireplace No
Window Features Sunscreen(s),Dual Pane,Low-E
SPA None
Exterior
Exterior Feature Covered Patio(s), Misting System, Patio, Tennis Court(s), Built-in Barbecue
Parking Features Attch'd Gar Cabinets, Dir Entry frm Garage, Electric Door Opener
Garage Spaces 2.0
Garage Description 2.0
Fence Block
Pool None
Community Features Community Spa Htd, Community Spa, Community Pool Htd, Community Pool, Playground, Biking/Walking Path
Amenities Available Other
Roof Type Tile
Accessibility Bath Raised Toilet, Accessible Closets
Private Pool No
Building
Lot Description Sprinklers In Rear, Sprinklers In Front, Corner Lot, Desert Front, Cul-De-Sac, Gravel/Stone Back, Grass Front, Synthetic Grass Back, Auto Timer H2O Front, Auto Timer H2O Back
Story 2
Builder Name Trend Homes
Sewer Sewer in & Cnctd, Public Sewer
Water City Water
Structure Type Covered Patio(s),Misting System,Patio,Tennis Court(s),Built-in Barbecue
New Construction No
Schools
Elementary Schools Gateway Pointe Elementary
Middle Schools Gateway Pointe Elementary
High Schools Williams Field High School
School District Higley Unified District
Others
HOA Name Gardens Gilbert
HOA Fee Include Pest Control,Maintenance Grounds,Street Maint,Front Yard Maint,Maintenance Exterior
Senior Community No
Tax ID 304-29-373
Ownership Fee Simple
Acceptable Financing Conventional, 1031 Exchange, FHA, VA Loan
Horse Property N
Listing Terms Conventional, 1031 Exchange, FHA, VA Loan

Copyright 2024 Arizona Regional Multiple Listing Service, Inc. All rights reserved.






