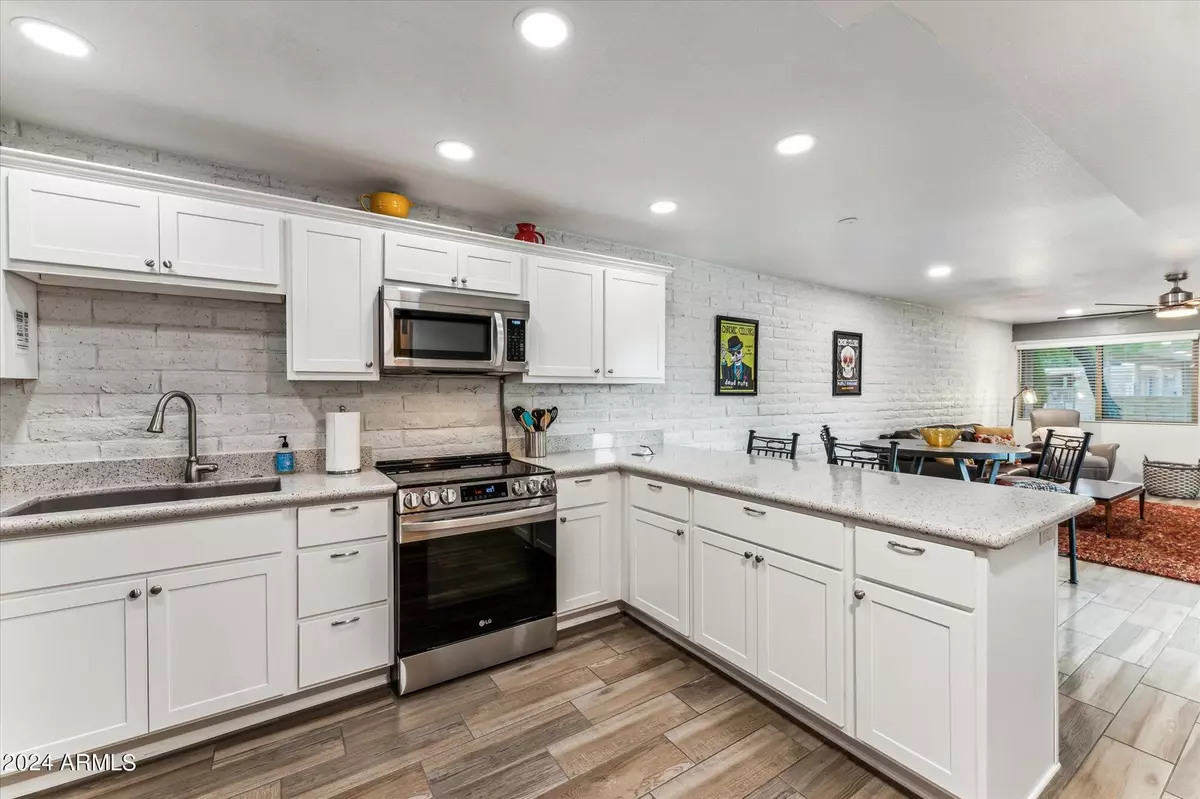
27250 N 64TH Street #1 Scottsdale, AZ 85266
2 Beds
2 Baths
953 SqFt
UPDATED:
11/04/2024 03:37 PM
Key Details
Property Type Townhouse
Sub Type Townhouse
Listing Status Active
Purchase Type For Sale
Square Footage 953 sqft
Price per Sqft $414
Subdivision Ironwood Condominiums
MLS Listing ID 6774305
Bedrooms 2
HOA Fees $240/mo
HOA Y/N Yes
Originating Board Arizona Regional Multiple Listing Service (ARMLS)
Year Built 1971
Annual Tax Amount $554
Tax Year 2024
Lot Size 1,049 Sqft
Acres 0.02
Property Description
There is an inside stackable washer and dryer that stays with the home along with a community laundry room. This is a must see and rare find with top schools in the valley!
Location
State AZ
County Maricopa
Community Ironwood Condominiums
Rooms
Other Rooms Great Room
Master Bedroom Split
Den/Bedroom Plus 2
Separate Den/Office N
Interior
Interior Features Eat-in Kitchen, No Interior Steps, Kitchen Island, Pantry, Full Bth Master Bdrm, High Speed Internet
Heating Electric, ENERGY STAR Qualified Equipment
Cooling Refrigeration, Programmable Thmstat, Ceiling Fan(s)
Flooring Tile
Fireplaces Number No Fireplace
Fireplaces Type None
Fireplace No
Window Features Dual Pane
SPA Heated
Exterior
Exterior Feature Patio
Parking Features Common
Carport Spaces 1
Fence Partial, Wrought Iron
Pool Fenced
Community Features Gated Community, Community Spa Htd, Community Spa, Community Pool, Community Laundry, Biking/Walking Path
Roof Type Composition
Private Pool Yes
Building
Lot Description Corner Lot, Desert Back, Desert Front
Story 1
Builder Name Unknown
Sewer Septic in & Cnctd
Water City Water
Structure Type Patio
New Construction No
Schools
Elementary Schools Desert Sun Academy
Middle Schools Sonoran Trails Middle School
High Schools Cactus Shadows High School
School District Cave Creek Unified District
Others
HOA Name Ironwood Condominium
HOA Fee Include Roof Repair,Maintenance Grounds,Front Yard Maint,Trash,Water,Roof Replacement,Maintenance Exterior
Senior Community No
Tax ID 212-11-034
Ownership Condominium
Acceptable Financing Conventional
Horse Property N
Listing Terms Conventional

Copyright 2024 Arizona Regional Multiple Listing Service, Inc. All rights reserved.






