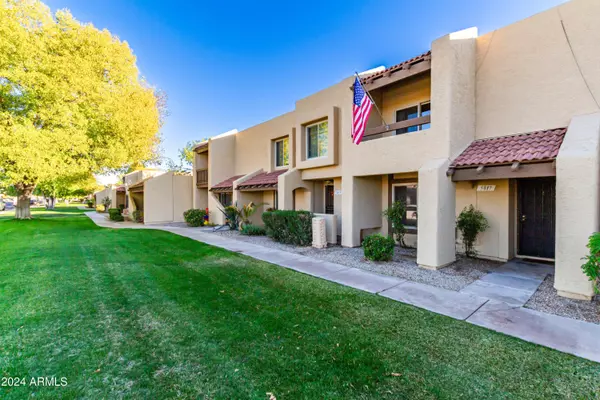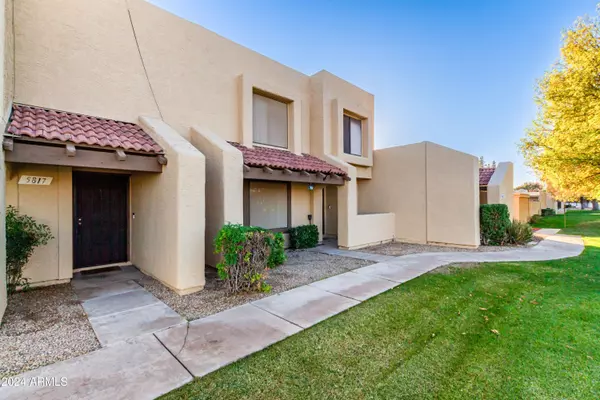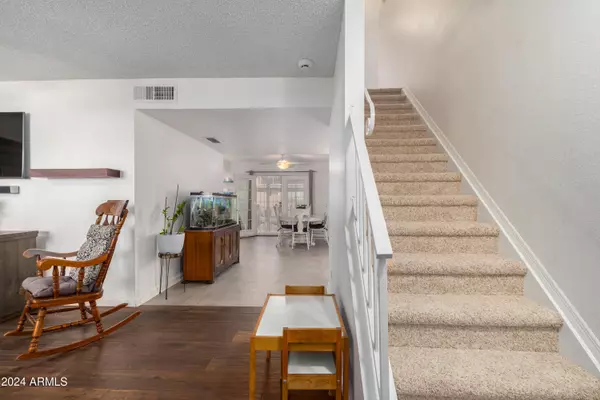
5817 W ACOMA Drive Glendale, AZ 85306
3 Beds
2.5 Baths
1,696 SqFt
OPEN HOUSE
Sun Dec 01, 11:00am - 3:00pm
UPDATED:
11/23/2024 05:22 PM
Key Details
Property Type Townhouse
Sub Type Townhouse
Listing Status Active
Purchase Type For Sale
Square Footage 1,696 sqft
Price per Sqft $200
Subdivision Northern Manor West 2
MLS Listing ID 6786847
Style Santa Barbara/Tuscan,Territorial/Santa Fe
Bedrooms 3
HOA Fees $240/mo
HOA Y/N Yes
Originating Board Arizona Regional Multiple Listing Service (ARMLS)
Year Built 1983
Annual Tax Amount $595
Tax Year 2024
Lot Size 1,745 Sqft
Acres 0.04
Property Description
Location
State AZ
County Maricopa
Community Northern Manor West 2
Direction North on 59th Ave.; East on Acoma DR. South side of street
Rooms
Other Rooms Great Room, Family Room
Master Bedroom Upstairs
Den/Bedroom Plus 3
Separate Den/Office N
Interior
Interior Features Upstairs, Eat-in Kitchen, Breakfast Bar, Pantry, 3/4 Bath Master Bdrm, High Speed Internet, Granite Counters
Heating Electric
Cooling Refrigeration
Flooring Carpet, Laminate, Wood
Fireplaces Number No Fireplace
Fireplaces Type None
Fireplace No
Window Features Dual Pane,Low-E
SPA None
Exterior
Exterior Feature Balcony, Covered Patio(s), Patio, Storage
Garage Assigned
Carport Spaces 2
Fence Block
Pool None
Community Features Community Spa, Community Pool, Tennis Court(s), Biking/Walking Path
Amenities Available Management
Waterfront No
Roof Type Built-Up,Rolled/Hot Mop
Private Pool No
Building
Lot Description Sprinklers In Front, Grass Front, Synthetic Grass Back
Story 2
Builder Name unknown
Sewer Public Sewer
Water City Water
Architectural Style Santa Barbara/Tuscan, Territorial/Santa Fe
Structure Type Balcony,Covered Patio(s),Patio,Storage
New Construction No
Schools
Elementary Schools Kachina Elementary School
Middle Schools Kachina Elementary School
High Schools Cactus High School
School District Peoria Unified School District
Others
HOA Name Northern Manor West
HOA Fee Include Insurance,Pest Control,Maintenance Grounds,Street Maint,Front Yard Maint,Maintenance Exterior
Senior Community No
Tax ID 231-05-506
Ownership Fee Simple
Acceptable Financing Conventional
Horse Property N
Listing Terms Conventional

Copyright 2024 Arizona Regional Multiple Listing Service, Inc. All rights reserved.






