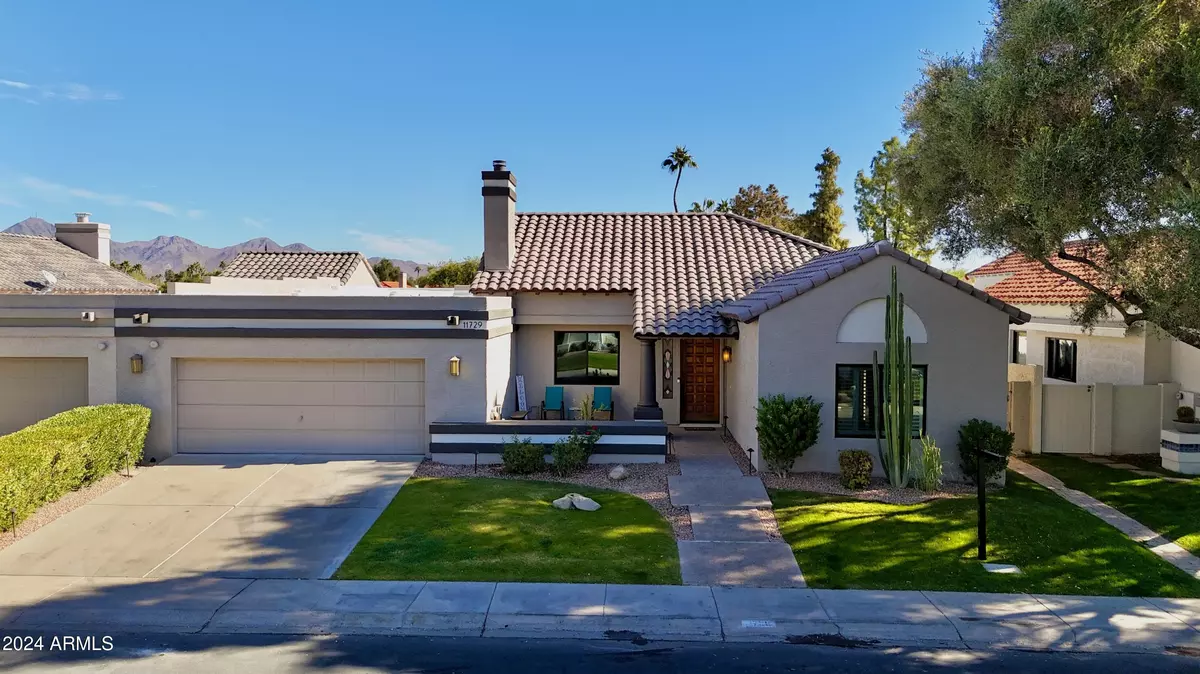
11729 N 80TH Place N Scottsdale, AZ 85260
3 Beds
3.5 Baths
3,090 SqFt
UPDATED:
12/02/2024 04:59 PM
Key Details
Property Type Single Family Home
Sub Type Single Family - Detached
Listing Status Active
Purchase Type For Sale
Square Footage 3,090 sqft
Price per Sqft $444
Subdivision Scottsdale Country Club East 9
MLS Listing ID 6789514
Bedrooms 3
HOA Fees $268/mo
HOA Y/N Yes
Originating Board Arizona Regional Multiple Listing Service (ARMLS)
Year Built 1988
Annual Tax Amount $3,572
Tax Year 2024
Lot Size 7,542 Sqft
Acres 0.17
Property Description
Location
State AZ
County Maricopa
Community Scottsdale Country Club East 9
Direction Must enter through Gatehouse on Jenan, East off Hayden. Just South of Cactus.
Rooms
Master Bedroom Split
Den/Bedroom Plus 3
Separate Den/Office N
Interior
Interior Features 9+ Flat Ceilings, Drink Wtr Filter Sys, Fire Sprinklers, No Interior Steps, Vaulted Ceiling(s), Full Bth Master Bdrm, Separate Shwr & Tub, Tub with Jets, High Speed Internet, Granite Counters
Heating Electric, ENERGY STAR Qualified Equipment
Cooling Refrigeration, Programmable Thmstat, Ceiling Fan(s)
Flooring Other, Tile
Fireplaces Type Other (See Remarks), 2 Fireplace, Family Room, Gas
Fireplace Yes
Window Features Sunscreen(s),Dual Pane,ENERGY STAR Qualified Windows
SPA Private
Laundry WshrDry HookUp Only
Exterior
Exterior Feature Covered Patio(s), Patio, Private Street(s), Private Yard, Built-in Barbecue
Parking Features Attch'd Gar Cabinets, Dir Entry frm Garage, Electric Door Opener
Garage Spaces 2.0
Garage Description 2.0
Fence Block, Wrought Iron
Pool Play Pool, Private
Community Features Gated Community, Pickleball Court(s), Guarded Entry, Tennis Court(s)
Utilities Available Propane
Amenities Available Management, Rental OK (See Rmks)
View Mountain(s)
Roof Type Tile,Foam
Accessibility Lever Handles, Hard/Low Nap Floors, Bath Roll-Under Sink, Bath Roll-In Shower, Bath Lever Faucets, Bath Grab Bars
Private Pool Yes
Building
Lot Description Sprinklers In Rear, Sprinklers In Front, On Golf Course, Grass Front, Auto Timer H2O Front, Auto Timer H2O Back
Story 1
Builder Name Malouf
Sewer Public Sewer
Water City Water
Structure Type Covered Patio(s),Patio,Private Street(s),Private Yard,Built-in Barbecue
New Construction No
Schools
Elementary Schools Cochise Elementary School
Middle Schools Cocopah Middle School
High Schools Chaparral High School
School District Scottsdale Unified District
Others
HOA Name SCC East 9
HOA Fee Include Maintenance Grounds,Street Maint,Front Yard Maint
Senior Community No
Tax ID 175-14-067
Ownership Fee Simple
Acceptable Financing Conventional
Horse Property N
Listing Terms Conventional
Special Listing Condition Owner/Agent

Copyright 2024 Arizona Regional Multiple Listing Service, Inc. All rights reserved.






