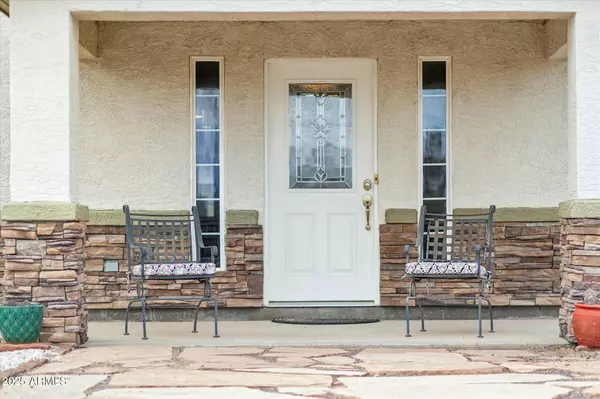5296 S 14TH Avenue Safford, AZ 85546
3 Beds
2 Baths
1,600 SqFt
UPDATED:
02/03/2025 05:36 AM
Key Details
Property Type Single Family Home
Sub Type Single Family - Detached
Listing Status Active
Purchase Type For Sale
Square Footage 1,600 sqft
Price per Sqft $424
Subdivision Desert Hills Ranchettes
MLS Listing ID 6814600
Style Ranch
Bedrooms 3
HOA Y/N No
Originating Board Arizona Regional Multiple Listing Service (ARMLS)
Year Built 2009
Annual Tax Amount $1,413
Tax Year 2024
Lot Size 2.940 Acres
Acres 2.94
Property Sub-Type Single Family - Detached
Property Description
This 3-bedroom, 2-bathroom home, built in 2009, offers 1,600 sq. ft. of open living space with central air, a walk-in pantry, and a laundry room. Just five minutes from Safford's city center, this property combines privacy with convenience.
A 450 sq. ft. insulated guest house with a kitchenette, bedroom, and bathroom adds versatility, while the 21' x 20' workshop and 10' x 12' insulated she shed provide space for projects and relaxation. The exercise room comes with AC and fitness equipment, and the covered RV parking and extended driveway offer plenty of space for vehicles.
To top it off, a Honda 700 Pioneer 4x4 with under 100 miles is INCLUDED. Don't miss this incredible opportunity
Location
State AZ
County Graham
Community Desert Hills Ranchettes
Direction Head south on US-191 S/S 1st Ave. Turn right onto W Lebanon Rd. Continue onto S 14th Ave (As W Lebanon Rd curves, it becomes S 14th Ave). Arrive at 5296 S 14th Ave.
Rooms
Other Rooms ExerciseSauna Room, Separate Workshop, Great Room
Guest Accommodations 450.0
Master Bedroom Split
Den/Bedroom Plus 4
Separate Den/Office Y
Interior
Interior Features Eat-in Kitchen, No Interior Steps, Soft Water Loop, Full Bth Master Bdrm, Separate Shwr & Tub, Laminate Counters
Heating Electric
Cooling Ceiling Fan(s), Programmable Thmstat, Refrigeration
Flooring Tile, Wood
Fireplaces Type Free Standing
Fireplace Yes
Window Features Dual Pane
SPA None
Exterior
Exterior Feature Playground, Private Yard, Storage, Separate Guest House
Parking Features RV Access/Parking
Fence Partial, Wire
Pool None
Amenities Available None
View Mountain(s)
Roof Type Composition
Private Pool No
Building
Lot Description Natural Desert Back, Dirt Front, Dirt Back, Natural Desert Front
Story 1
Builder Name Owner
Sewer Septic Tank
Water Well - Pvtly Owned
Architectural Style Ranch
Structure Type Playground,Private Yard,Storage, Separate Guest House
New Construction No
Schools
Elementary Schools Dorothy Stinson School
Middle Schools Safford Middle School
High Schools Safford High School
School District Safford Unified District
Others
HOA Fee Include No Fees
Senior Community No
Tax ID 106-37-045
Ownership Fee Simple
Acceptable Financing Conventional, FHA, VA Loan
Horse Property Y
Listing Terms Conventional, FHA, VA Loan
Virtual Tour https://my.matterport.com/show/?m=yvqadR7ggFt

Copyright 2025 Arizona Regional Multiple Listing Service, Inc. All rights reserved.





