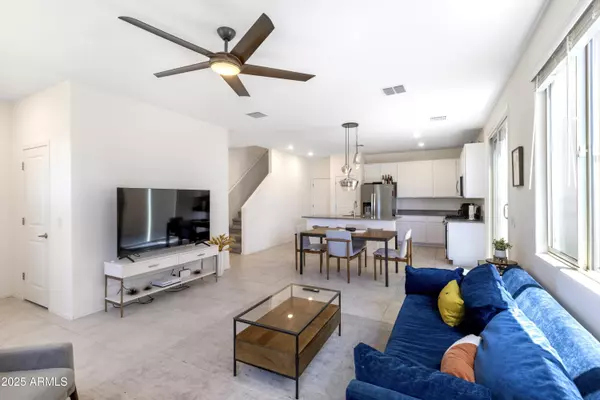1032 E DESCENT Street Tucson, AZ 85719
3 Beds
3 Baths
1,616 SqFt
UPDATED:
02/03/2025 04:40 PM
Key Details
Property Type Single Family Home
Sub Type Single Family - Detached
Listing Status Active
Purchase Type For Sale
Square Footage 1,616 sqft
Price per Sqft $246
Subdivision Mountain Enclave
MLS Listing ID 6814666
Style Contemporary
Bedrooms 3
HOA Fees $120/qua
HOA Y/N Yes
Originating Board Arizona Regional Multiple Listing Service (ARMLS)
Year Built 2022
Annual Tax Amount $2,189
Tax Year 2024
Lot Size 1,881 Sqft
Acres 0.04
Property Sub-Type Single Family - Detached
Property Description
Location
State AZ
County Pima
Community Mountain Enclave
Direction From E. Grant Rd; Head N. on Mountain Ave then head W. on E. Halcyon Rd. for one block, then N. on Flash Rd an then N. to Descent St. and Community.
Rooms
Other Rooms Great Room
Master Bedroom Not split
Den/Bedroom Plus 3
Separate Den/Office N
Interior
Interior Features Eat-in Kitchen, Breakfast Bar, 9+ Flat Ceilings, Kitchen Island, Pantry, 3/4 Bath Master Bdrm, Double Vanity, High Speed Internet
Heating Natural Gas
Cooling Ceiling Fan(s), ENERGY STAR Qualified Equipment, Programmable Thmstat, Refrigeration
Flooring Carpet, Tile
Fireplaces Number No Fireplace
Fireplaces Type None
Fireplace No
Window Features Dual Pane,Low-E,Vinyl Frame
SPA None
Exterior
Exterior Feature Patio, Private Yard
Parking Features Electric Door Opener, Unassigned, Common
Garage Spaces 2.0
Garage Description 2.0
Fence Block
Pool None
Landscape Description Irrigation Front
Community Features Near Bus Stop, Playground
Amenities Available FHA Approved Prjct, Management, Rental OK (See Rmks), VA Approved Prjct
Roof Type Tile
Private Pool No
Building
Lot Description Alley, Desert Back, Desert Front, Gravel/Stone Front, Gravel/Stone Back, Synthetic Grass Back, Auto Timer H2O Front, Irrigation Front
Story 2
Builder Name KB Homes
Sewer Public Sewer
Water City Water
Architectural Style Contemporary
Structure Type Patio,Private Yard
New Construction No
Schools
Elementary Schools Frances Owen Holaway Elementary School
Middle Schools Amphitheater Middle School
School District Amphitheater Unified District
Others
HOA Name Mountain Enclave
HOA Fee Include Maintenance Grounds,Front Yard Maint
Senior Community No
Tax ID 113-04-485
Ownership Fee Simple
Acceptable Financing Conventional, 1031 Exchange, FHA, VA Loan
Horse Property N
Listing Terms Conventional, 1031 Exchange, FHA, VA Loan

Copyright 2025 Arizona Regional Multiple Listing Service, Inc. All rights reserved.





