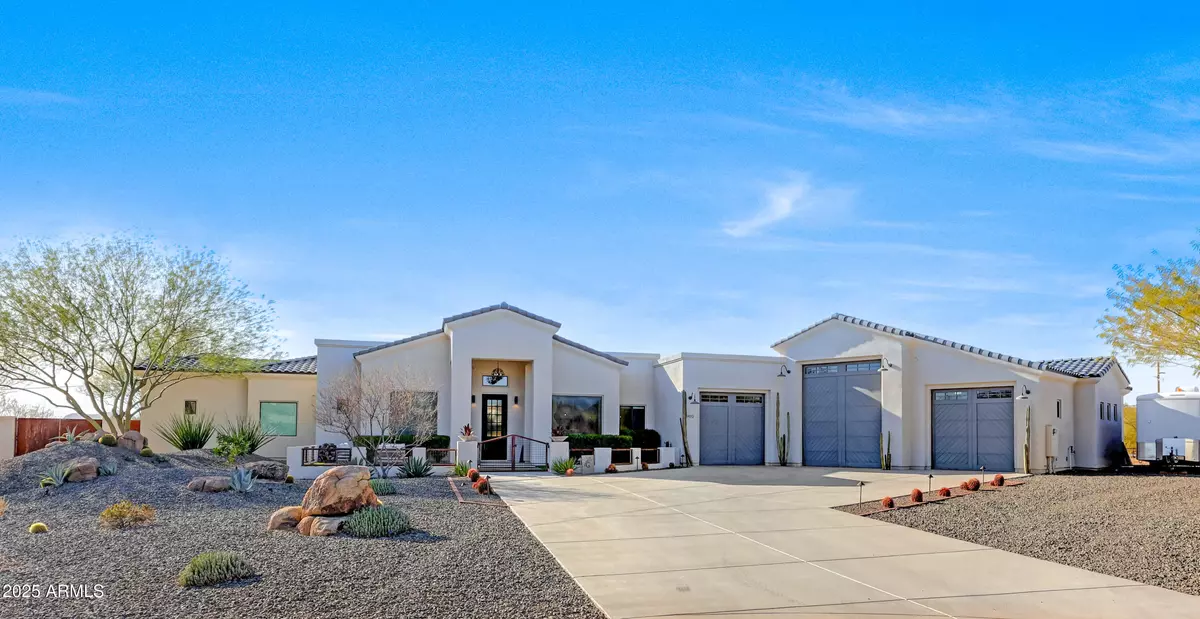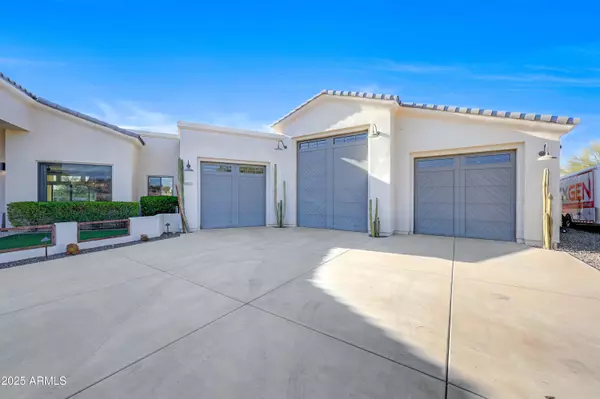1410 E BLUE RIDGE Court Phoenix, AZ 85086
4 Beds
3.5 Baths
3,416 SqFt
UPDATED:
02/13/2025 03:57 PM
Key Details
Property Type Single Family Home
Sub Type Single Family - Detached
Listing Status Pending
Purchase Type For Sale
Square Footage 3,416 sqft
Price per Sqft $526
Subdivision Apache Peak 3 Amd
MLS Listing ID 6814860
Bedrooms 4
HOA Y/N No
Originating Board Arizona Regional Multiple Listing Service (ARMLS)
Year Built 2017
Annual Tax Amount $6,065
Tax Year 2024
Lot Size 1.280 Acres
Acres 1.28
Property Sub-Type Single Family - Detached
Property Description
Step inside to discover a beautifully curated interior, featuring a neutral palette, natural wood floors, and designer finishes that create a light, bright, and inviting atmosphere. Every space has been meticulously designed with clean, modern lines and luxurious details, ensuring a seamless, timeless aesthetic.
Perfect for entertaining in style, the open concept living areas flow effortlessly, with a built-in entertainment center adding both functionality and charm. The well-appointed kitchen and spacious living areas make hosting guests a delight, while every room is thoughtfully crafted for comfort and livability.
Beyond its stunning interior, the home boasts ample storage and an oversized garage, offering convenience and practicality. Plus, furniture is available, making your transition effortless.
Experience the best of desert living in this sophisticated home. Available with all furnishings.
Location
State AZ
County Maricopa
Community Apache Peak 3 Amd
Direction North of Carefree Highway to Breezy Ct. West to Blue Ridge Ct., west to home.
Rooms
Master Bedroom Split
Den/Bedroom Plus 5
Separate Den/Office Y
Interior
Interior Features 9+ Flat Ceilings, No Interior Steps, Kitchen Island, Bidet, Double Vanity, Full Bth Master Bdrm, Separate Shwr & Tub
Heating Electric
Cooling Ceiling Fan(s), ENERGY STAR Qualified Equipment, Mini Split, Programmable Thmstat, Refrigeration
Flooring Carpet, Tile, Wood
Fireplaces Number No Fireplace
Fireplaces Type None
Fireplace No
Window Features Sunscreen(s),Dual Pane,Low-E,Mechanical Sun Shds,Vinyl Frame
SPA Heated,Private
Exterior
Exterior Feature Covered Patio(s), Gazebo/Ramada, Built-in Barbecue, RV Hookup
Parking Features Attch'd Gar Cabinets, Dir Entry frm Garage, Electric Door Opener, Extnded Lngth Garage, Over Height Garage, RV Access/Parking, RV Garage
Garage Spaces 7.0
Garage Description 7.0
Fence Block
Pool Variable Speed Pump, Heated, Private
Utilities Available Propane
Amenities Available None
View Mountain(s)
Roof Type Tile,Foam
Accessibility Accessible Hallway(s)
Private Pool Yes
Building
Lot Description Sprinklers In Rear, Sprinklers In Front, Desert Back, Desert Front, Cul-De-Sac, Gravel/Stone Front, Gravel/Stone Back, Synthetic Grass Frnt, Synthetic Grass Back, Auto Timer H2O Front, Auto Timer H2O Back
Story 1
Builder Name Unknown
Sewer Septic Tank
Water City Water
Structure Type Covered Patio(s),Gazebo/Ramada,Built-in Barbecue,RV Hookup
New Construction No
Schools
Elementary Schools Desert Mountain School
Middle Schools Desert Mountain School
High Schools Boulder Creek High School
School District Deer Valley Unified District
Others
HOA Fee Include No Fees
Senior Community No
Tax ID 211-68-134
Ownership Fee Simple
Acceptable Financing Conventional
Horse Property Y
Listing Terms Conventional
Virtual Tour https://my.matterport.com/show/?m=P7RJ8rptahD&mls=1

Copyright 2025 Arizona Regional Multiple Listing Service, Inc. All rights reserved.





