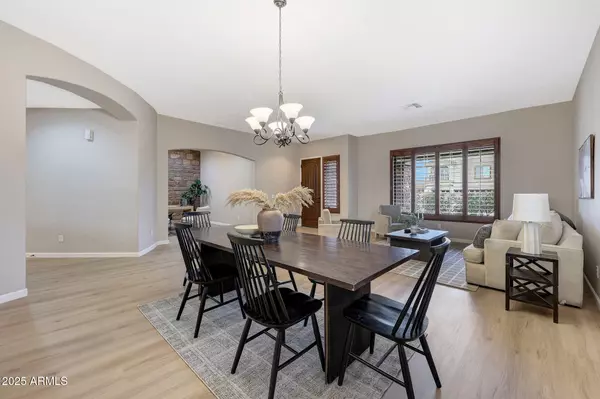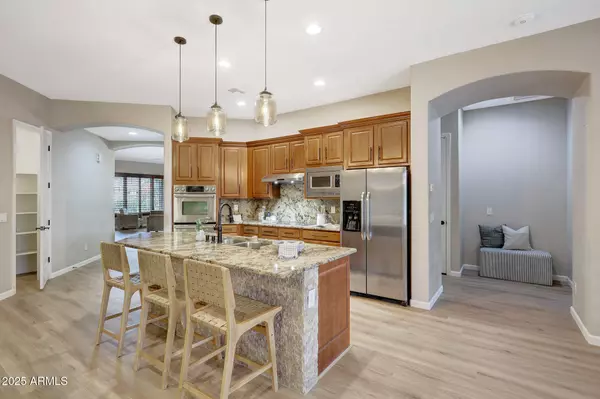15333 W SELLS Drive Goodyear, AZ 85395
4 Beds
3 Baths
3,611 SqFt
UPDATED:
02/10/2025 07:48 AM
Key Details
Property Type Single Family Home
Sub Type Single Family - Detached
Listing Status Active Under Contract
Purchase Type For Sale
Square Footage 3,611 sqft
Price per Sqft $171
Subdivision Palm Valley Phase 5 Parcel 7
MLS Listing ID 6811489
Style Ranch
Bedrooms 4
HOA Fees $240/qua
HOA Y/N Yes
Originating Board Arizona Regional Multiple Listing Service (ARMLS)
Year Built 2007
Annual Tax Amount $3,381
Tax Year 2024
Lot Size 0.254 Acres
Acres 0.25
Property Sub-Type Single Family - Detached
Property Description
The chef's kitchen is an entertainer's dream, featuring granite countertops, stainless steel appliances, double ovens, a large island with a breakfast bar, a massive walk-in pantry, and a cozy breakfast nook. The primary suite is a private retreat with a spa-like bathroom and a generously sized walk-in closet. Two additional bedrooms are impressively large and share a convenient Jack-and-Jill bathroom, while the guest bedroom is perfectly situated near the third full bath for privacy.
Step outside to experience the vibrant Palm Valley lifestyle! This sought-after community offers proximity to top-rated schools, upscale shopping, dining options, championship golf courses, and the iconic Wigwam Resort. Enjoy nearby attractions like spring training facilities too!
With a three-car garage for all your storage and toy needs, this home combines comfort, style, and a prime location for the perfect balance of luxury and convenience. Don't miss this incredible opportunity to live your best life in Palm Valley!
Location
State AZ
County Maricopa
Community Palm Valley Phase 5 Parcel 7
Direction North on Falcon - right on W Sells Dr
Rooms
Other Rooms Great Room, Family Room
Master Bedroom Split
Den/Bedroom Plus 5
Separate Den/Office Y
Interior
Interior Features Eat-in Kitchen, Breakfast Bar, 9+ Flat Ceilings, No Interior Steps, Kitchen Island, Double Vanity, Full Bth Master Bdrm, Separate Shwr & Tub, High Speed Internet, Granite Counters
Heating Natural Gas
Cooling Ceiling Fan(s), Refrigeration
Flooring Carpet, Laminate, Tile
Fireplaces Number 1 Fireplace
Fireplaces Type 1 Fireplace, Family Room, Gas
Fireplace Yes
Window Features Dual Pane
SPA None
Laundry WshrDry HookUp Only
Exterior
Exterior Feature Covered Patio(s)
Parking Features Dir Entry frm Garage, Electric Door Opener, RV Gate
Garage Spaces 3.0
Garage Description 3.0
Fence Block
Pool None
Community Features Playground, Biking/Walking Path
Amenities Available Management, Rental OK (See Rmks)
Roof Type Tile
Private Pool No
Building
Lot Description Gravel/Stone Front, Gravel/Stone Back, Auto Timer H2O Front
Story 1
Builder Name Meritage
Sewer Private Sewer
Water Pvt Water Company
Architectural Style Ranch
Structure Type Covered Patio(s)
New Construction No
Schools
Elementary Schools Litchfield Elementary School
Middle Schools Western Sky Middle School
High Schools Millennium High School
School District Agua Fria Union High School District
Others
HOA Name Palm Valley Phase V
HOA Fee Include Maintenance Grounds
Senior Community No
Tax ID 501-61-752
Ownership Fee Simple
Acceptable Financing Conventional, FHA, VA Loan
Horse Property N
Listing Terms Conventional, FHA, VA Loan
Virtual Tour https://www.zillow.com/view-imx/cfa6fff1-6b97-4a66-a20d-e9ef4718c4fc?setAttribution=mls&wl=true&initialViewType=pano&utm_source=dashboard

Copyright 2025 Arizona Regional Multiple Listing Service, Inc. All rights reserved.





