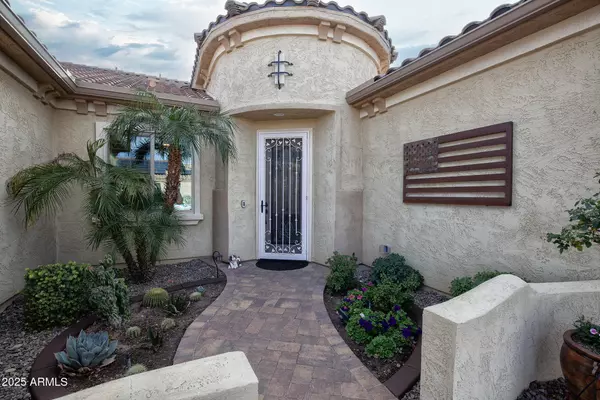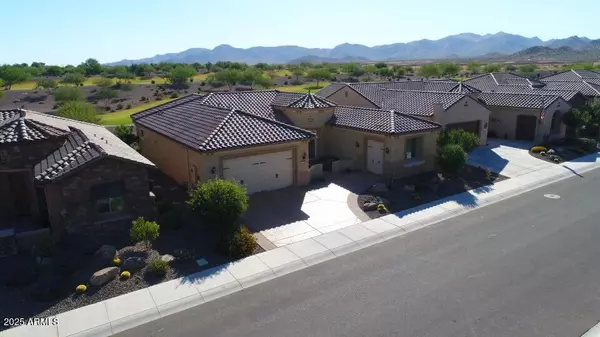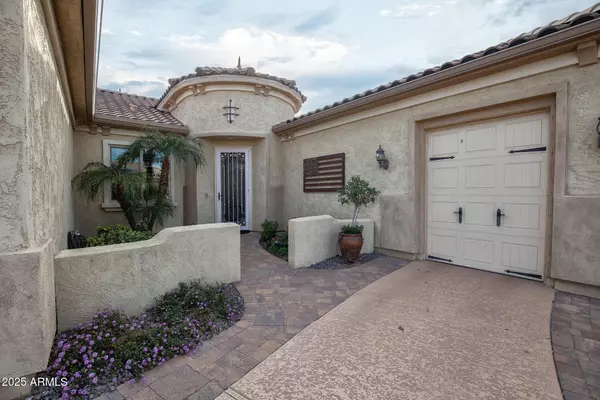19839 N 267TH Avenue Buckeye, AZ 85396
2 Beds
2 Baths
2,337 SqFt
UPDATED:
02/17/2025 07:55 AM
Key Details
Property Type Single Family Home
Sub Type Single Family - Detached
Listing Status Active
Purchase Type For Sale
Square Footage 2,337 sqft
Price per Sqft $352
Subdivision Sun City Festival Parcel O1 Phase 2
MLS Listing ID 6817868
Style Contemporary
Bedrooms 2
HOA Fees $525/qua
HOA Y/N Yes
Originating Board Arizona Regional Multiple Listing Service (ARMLS)
Year Built 2015
Annual Tax Amount $3,661
Tax Year 2024
Lot Size 7,475 Sqft
Acres 0.17
Property Sub-Type Single Family - Detached
Property Description
2BR 2BA, Dramatically upgraded Serenity model in the best location in the community, near Club House and all amenities, walk to the restaurant. Available Homes on Vista #1 are a rarity, don't miss this one.
Beautiful interior design with custom tile throughout. Chef's kitchen w/SS appliances and custom island. Bar with built in Dual Zone wine refrigeration and all drawers with soft close hardware.
Interior stone accents and ceiling beams give the space a rich feel.
Exterior patio is extended to take in the views of White Tank Mountains and Vista #1 making this home beautifully unique.
4ft extended garage with sealed floors and work area.
Golf cart garage as well.
This home is a must see for the discerning buyer.
Location
State AZ
County Maricopa
Community Sun City Festival Parcel O1 Phase 2
Direction Turn South on Desert Oasis Blvd. Then right on Oraibi Drive to Left on N. 267th Ave....House is on the right, Golf Course side of the street.
Rooms
Master Bedroom Split
Den/Bedroom Plus 3
Separate Den/Office Y
Interior
Interior Features Master Downstairs, Eat-in Kitchen, Breakfast Bar, Kitchen Island, 3/4 Bath Master Bdrm, Double Vanity, Separate Shwr & Tub, Granite Counters
Heating ENERGY STAR Qualified Equipment, See Remarks, Natural Gas, Ceiling
Cooling Ceiling Fan(s), ENERGY STAR Qualified Equipment, Programmable Thmstat, Refrigeration, See Remarks
Flooring Tile
Fireplaces Number No Fireplace
Fireplaces Type None
Fireplace No
Window Features Dual Pane,ENERGY STAR Qualified Windows,Low-E,Tinted Windows,Vinyl Frame
SPA None
Laundry WshrDry HookUp Only
Exterior
Garage Spaces 3.5
Garage Description 3.5
Fence None
Pool None
Landscape Description Irrigation Back, Irrigation Front
Community Features Pickleball Court(s), Community Spa Htd, Community Spa, Community Pool Htd, Community Pool, Community Media Room, Golf, Tennis Court(s), Playground, Biking/Walking Path, Clubhouse, Fitness Center
Amenities Available FHA Approved Prjct, Management, Rental OK (See Rmks), RV Parking, VA Approved Prjct
Roof Type Reflective Coating,Tile,Concrete
Private Pool No
Building
Lot Description Sprinklers In Rear, Sprinklers In Front, Desert Back, Desert Front, Gravel/Stone Front, Gravel/Stone Back, Synthetic Grass Back, Auto Timer H2O Front, Auto Timer H2O Back, Irrigation Front, Irrigation Back
Story 1
Builder Name Pulte/Del Webb
Sewer Sewer in & Cnctd, Public Sewer
Water City Water
Architectural Style Contemporary
New Construction No
Schools
Elementary Schools Adult
Middle Schools Adult
High Schools Adult
School District Adult
Others
HOA Name SCF HOA
HOA Fee Include Maintenance Grounds
Senior Community Yes
Tax ID 510-07-517
Ownership Fee Simple
Acceptable Financing FannieMae (HomePath), CTL, Conventional, 1031 Exchange, FHA, VA Loan
Horse Property N
Listing Terms FannieMae (HomePath), CTL, Conventional, 1031 Exchange, FHA, VA Loan
Special Listing Condition Age Restricted (See Remarks), Exclusions (SeeRmks), Owner/Agent

Copyright 2025 Arizona Regional Multiple Listing Service, Inc. All rights reserved.





