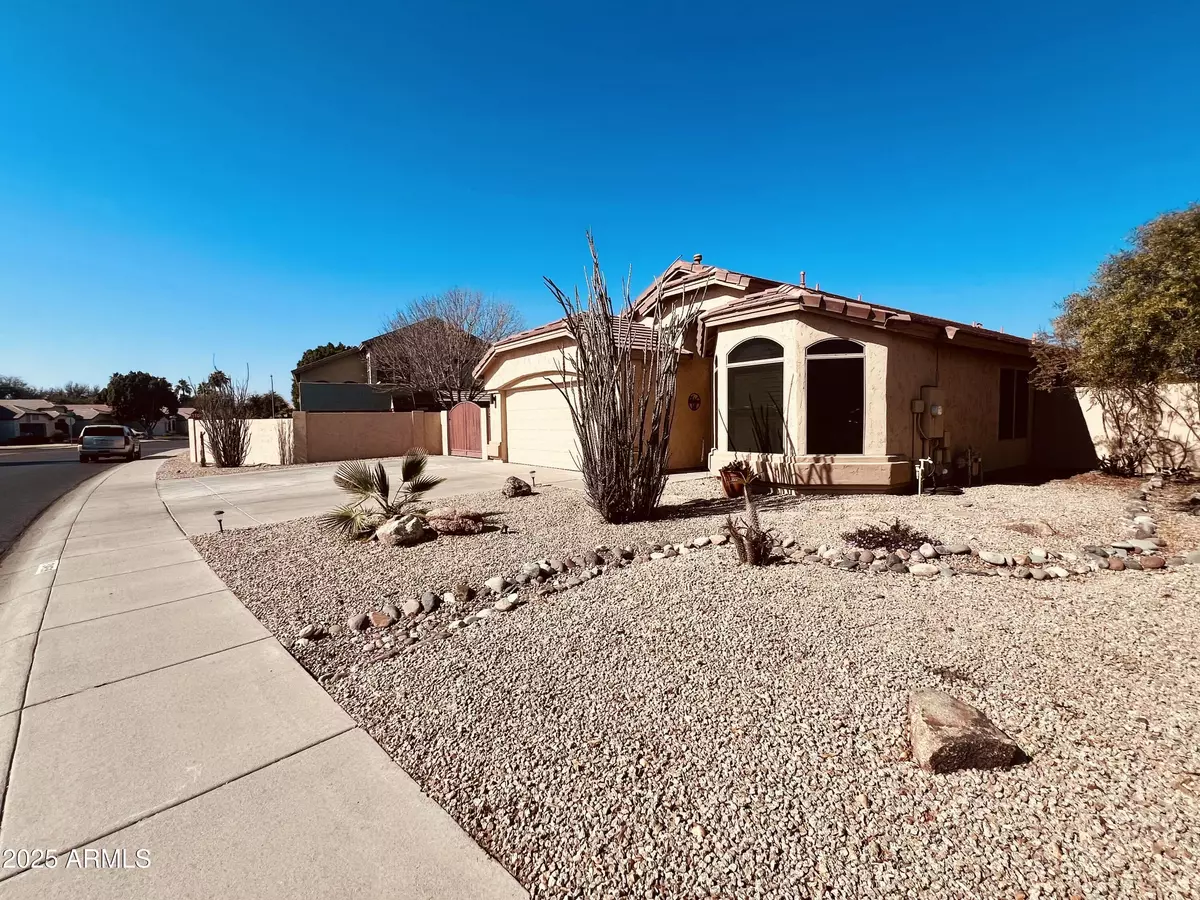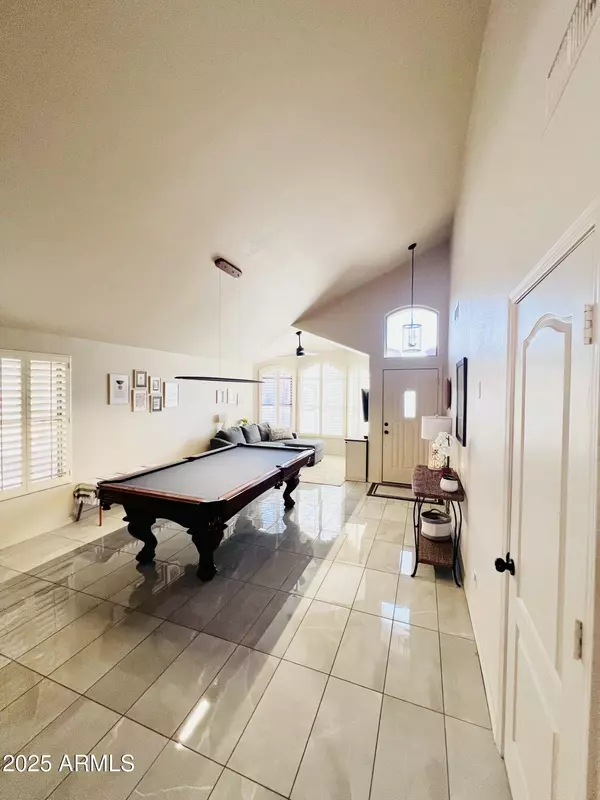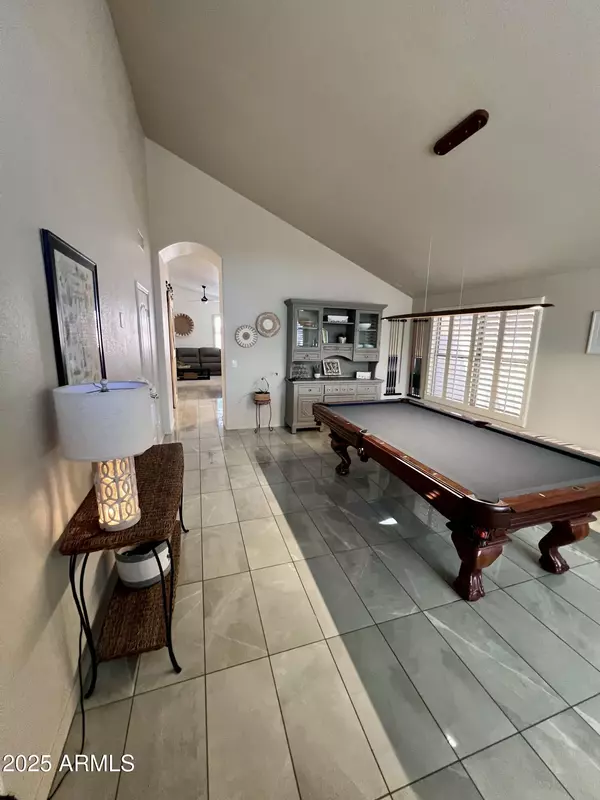6458 W ADOBE Drive Glendale, AZ 85308
3 Beds
2 Baths
1,667 SqFt
UPDATED:
02/12/2025 08:45 PM
Key Details
Property Type Single Family Home
Sub Type Single Family - Detached
Listing Status Active
Purchase Type For Sale
Square Footage 1,667 sqft
Price per Sqft $344
Subdivision Highlands At Arrowhead Ranch 2
MLS Listing ID 6819521
Style Ranch
Bedrooms 3
HOA Fees $236/qua
HOA Y/N Yes
Originating Board Arizona Regional Multiple Listing Service (ARMLS)
Year Built 1997
Annual Tax Amount $1,882
Tax Year 2024
Lot Size 8,510 Sqft
Acres 0.2
Property Sub-Type Single Family - Detached
Property Description
Location
State AZ
County Maricopa
Community Highlands At Arrowhead Ranch 2
Direction South on 67th Ave. East on Behrend. North on 66th Ave. East on Matilda. North on 65th Ave. East on Adobe to the home.
Rooms
Other Rooms Great Room
Den/Bedroom Plus 3
Separate Den/Office N
Interior
Interior Features Eat-in Kitchen, Soft Water Loop, Vaulted Ceiling(s), Kitchen Island, Pantry, 3/4 Bath Master Bdrm, Double Vanity, High Speed Internet, Granite Counters
Heating Natural Gas
Cooling Ceiling Fan(s), Refrigeration
Flooring Laminate, Tile
Fireplaces Number No Fireplace
Fireplaces Type None
Fireplace No
Window Features Dual Pane
SPA Heated,Private
Exterior
Exterior Feature Other, Covered Patio(s), Patio, Private Yard
Parking Features Dir Entry frm Garage, Electric Door Opener, RV Gate, RV Access/Parking
Garage Spaces 2.0
Garage Description 2.0
Fence Block
Pool Heated, Private
Community Features Biking/Walking Path
Amenities Available Management
Roof Type Tile
Private Pool Yes
Building
Lot Description Sprinklers In Rear, Sprinklers In Front, Desert Back, Desert Front, Gravel/Stone Front, Gravel/Stone Back, Synthetic Grass Back, Auto Timer H2O Front, Auto Timer H2O Back
Story 1
Builder Name Unknown
Sewer Public Sewer
Water City Water
Architectural Style Ranch
Structure Type Other,Covered Patio(s),Patio,Private Yard
New Construction No
Schools
Elementary Schools Highland Lakes School
Middle Schools Highland Lakes School
High Schools Deer Valley High School
School District Deer Valley Unified District
Others
HOA Name Highlands@ Arrowhead
HOA Fee Include Other (See Remarks)
Senior Community No
Tax ID 200-28-337
Ownership Fee Simple
Acceptable Financing Conventional, FHA, VA Loan
Horse Property N
Listing Terms Conventional, FHA, VA Loan

Copyright 2025 Arizona Regional Multiple Listing Service, Inc. All rights reserved.





