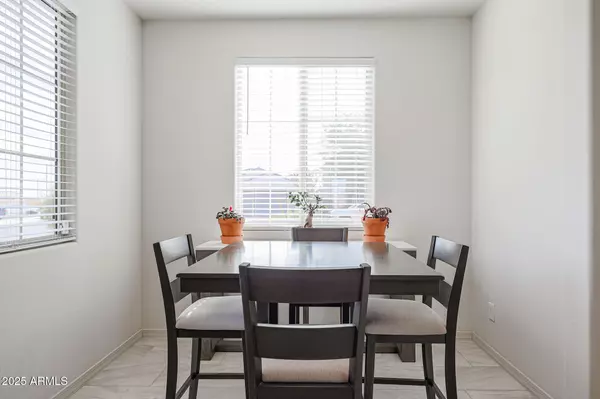19134 W MADISON Street Buckeye, AZ 85326
3 Beds
2 Baths
1,480 SqFt
OPEN HOUSE
Sat Feb 22, 11:00am - 2:00pm
Sun Feb 23, 11:00am - 2:00pm
UPDATED:
02/17/2025 11:32 PM
Key Details
Property Type Single Family Home
Sub Type Single Family - Detached
Listing Status Active
Purchase Type For Sale
Square Footage 1,480 sqft
Price per Sqft $242
Subdivision Vista De Montana Phase 3
MLS Listing ID 6816040
Bedrooms 3
HOA Fees $85/mo
HOA Y/N Yes
Originating Board Arizona Regional Multiple Listing Service (ARMLS)
Year Built 2018
Annual Tax Amount $1,759
Tax Year 2024
Lot Size 6,771 Sqft
Acres 0.16
Property Sub-Type Single Family - Detached
Property Description
With tile flooring throughout and plush carpet in the bedrooms, this home also boasts granite countertops in both bathrooms, 2'' blinds, &ceiling fans in every room. A double side gate adds extra convenience. Located just minutes from the I-10, you'll enjoy easy access to Buckeye Commons, anchored by Costco, other to join soon will be Over Easy & Starbucks.
Location
State AZ
County Maricopa
Community Vista De Montana Phase 3
Direction West on Van Buren - left on Vista de Montana Pkwy - left on S 191st Dr - right on W Madison St.
Rooms
Other Rooms Great Room
Master Bedroom Downstairs
Den/Bedroom Plus 3
Separate Den/Office N
Interior
Interior Features Master Downstairs, Eat-in Kitchen, 9+ Flat Ceilings, Pantry, Double Vanity, Full Bth Master Bdrm, High Speed Internet, Granite Counters
Heating Natural Gas
Cooling Refrigeration
Flooring Carpet, Vinyl, Tile
Fireplaces Number No Fireplace
Fireplaces Type None
Fireplace No
Window Features Dual Pane,ENERGY STAR Qualified Windows,Low-E,Vinyl Frame
SPA None
Laundry WshrDry HookUp Only
Exterior
Exterior Feature Covered Patio(s), Patio
Parking Features Electric Door Opener
Garage Spaces 2.0
Garage Description 2.0
Fence Block
Pool None
Community Features Playground, Biking/Walking Path
Amenities Available Management
Roof Type Tile
Private Pool No
Building
Lot Description Sprinklers In Front, Corner Lot, Desert Front
Story 1
Builder Name Pulte
Sewer Sewer in & Cnctd, Public Sewer
Water Pvt Water Company
Structure Type Covered Patio(s),Patio
New Construction No
Schools
Elementary Schools Liberty Elementary School
Middle Schools Liberty Elementary School
High Schools Youngker High School
School District Buckeye Union High School District
Others
HOA Name Vista de Montana
HOA Fee Include Maintenance Grounds
Senior Community No
Tax ID 502-37-368
Ownership Fee Simple
Acceptable Financing Conventional, FHA, VA Loan
Horse Property N
Listing Terms Conventional, FHA, VA Loan
Virtual Tour https://www.zillow.com/view-imx/96eb9ce9-add7-41aa-a563-f56b06554d3b?setAttribution=mls&wl=true&initialViewType=pano&utm_source=dashboard

Copyright 2025 Arizona Regional Multiple Listing Service, Inc. All rights reserved.





