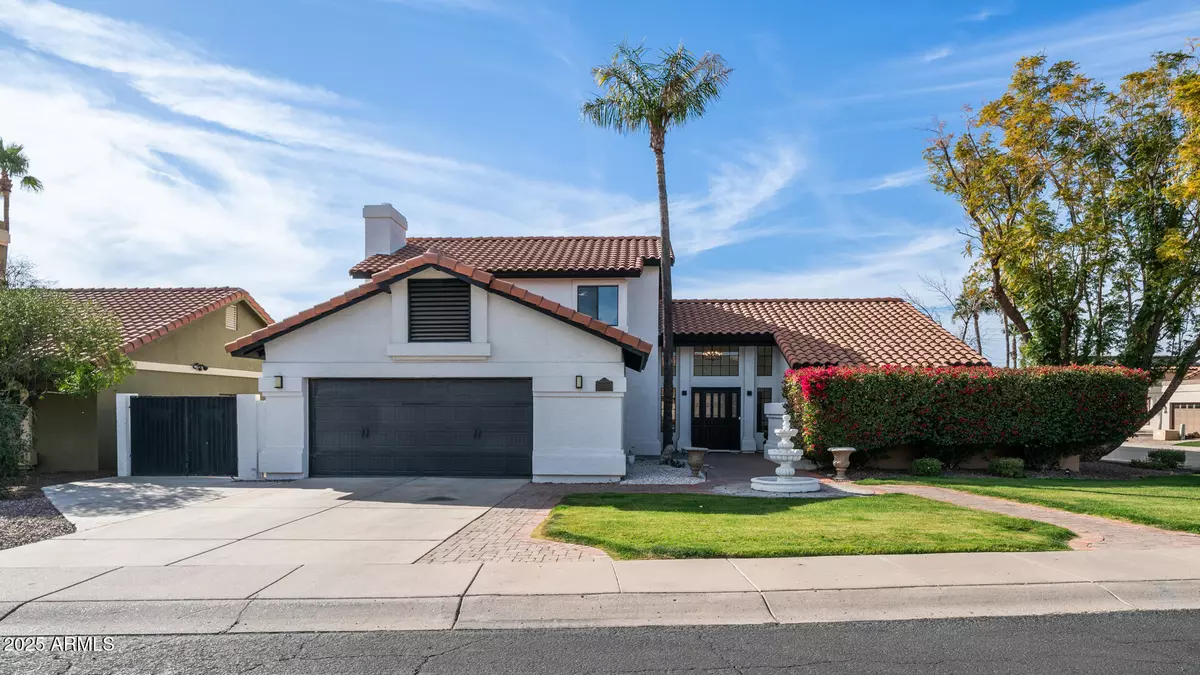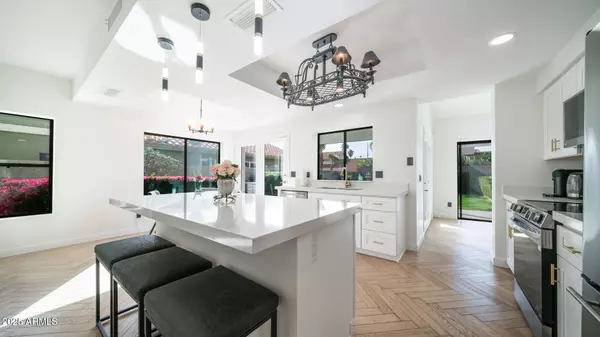17414 N 56TH Way Scottsdale, AZ 85254
3 Beds
2.5 Baths
2,434 SqFt
UPDATED:
02/17/2025 04:38 PM
Key Details
Property Type Single Family Home
Sub Type Single Family - Detached
Listing Status Active
Purchase Type For Sale
Square Footage 2,434 sqft
Price per Sqft $554
Subdivision Desert Ridge Unit 2 Phase 2
MLS Listing ID 6818205
Bedrooms 3
HOA Y/N No
Originating Board Arizona Regional Multiple Listing Service (ARMLS)
Year Built 1986
Annual Tax Amount $3,751
Tax Year 2024
Lot Size 9,704 Sqft
Acres 0.22
Property Sub-Type Single Family - Detached
Property Description
Location
State AZ
County Maricopa
Community Desert Ridge Unit 2 Phase 2
Direction From Bell RD, go (N) on 56th ST to Campo Bello--then go (E) to 56th PL--then go (N) to Helena DR and (E) to home on the corner of Helena DR and 56th way
Rooms
Other Rooms Loft
Master Bedroom Downstairs
Den/Bedroom Plus 4
Separate Den/Office N
Interior
Interior Features Master Downstairs, Eat-in Kitchen, Breakfast Bar, Vaulted Ceiling(s), Double Vanity, Separate Shwr & Tub
Heating Electric, Ceiling
Cooling Ceiling Fan(s), Refrigeration
Flooring Tile, Wood
Fireplaces Number 1 Fireplace
Fireplaces Type 1 Fireplace
Fireplace Yes
SPA None
Exterior
Parking Features RV Gate
Garage Spaces 2.0
Garage Description 2.0
Fence Block
Pool Private
Landscape Description Irrigation Back, Irrigation Front
Amenities Available None
Roof Type Tile
Private Pool Yes
Building
Lot Description Grass Front, Grass Back, Irrigation Front, Irrigation Back
Story 2
Builder Name Unknown
Sewer Public Sewer
Water City Water
New Construction No
Schools
Elementary Schools Copper Canyon Elementary School
Middle Schools Explorer Middle School
High Schools Horizon High School
School District Paradise Valley Unified District
Others
HOA Fee Include No Fees
Senior Community No
Tax ID 215-10-502
Ownership Fee Simple
Acceptable Financing Conventional, VA Loan
Horse Property N
Listing Terms Conventional, VA Loan

Copyright 2025 Arizona Regional Multiple Listing Service, Inc. All rights reserved.





