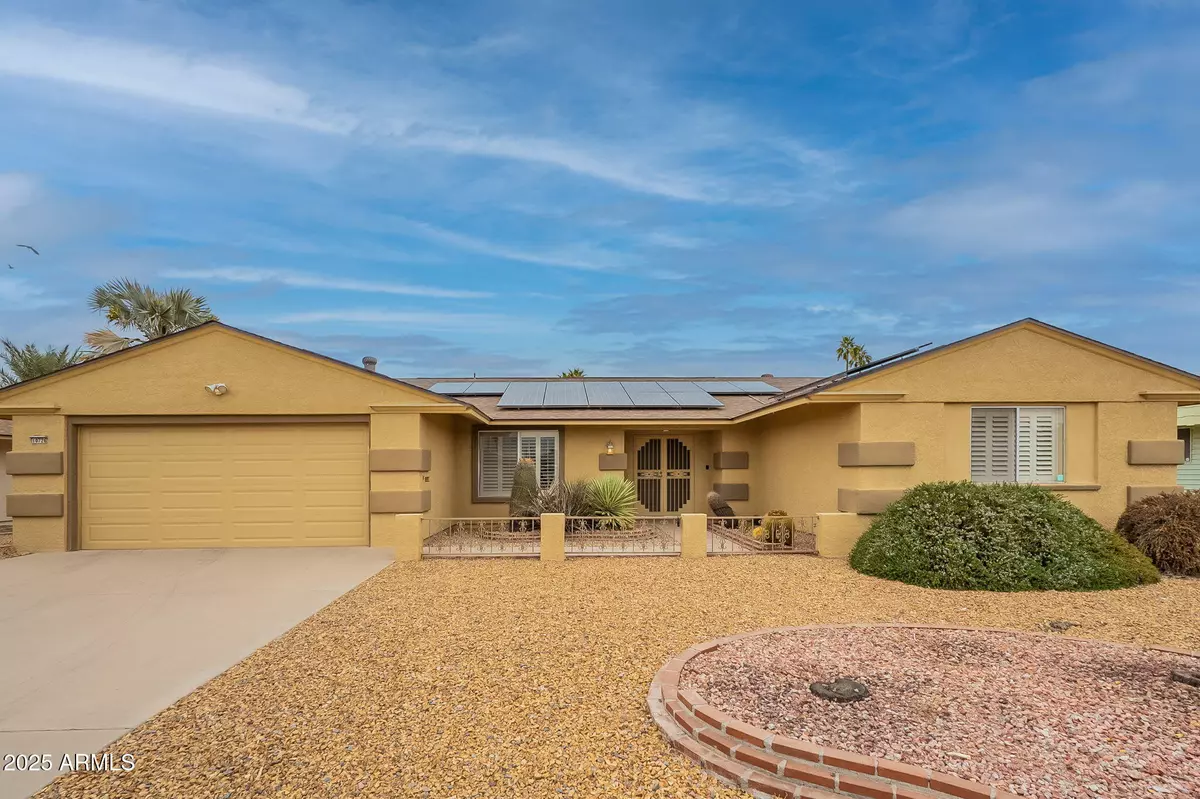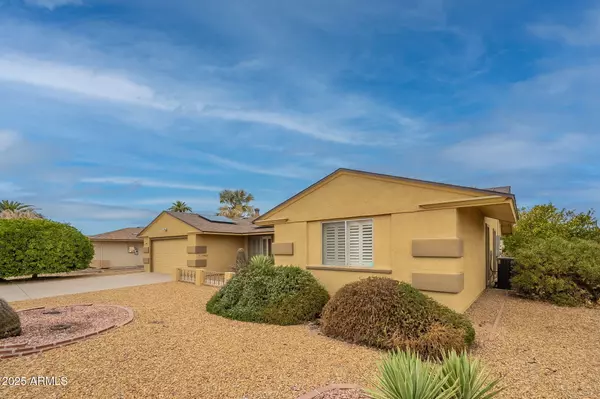10726 W PINEAIRE Drive Sun City, AZ 85351
2 Beds
2 Baths
1,765 SqFt
UPDATED:
02/14/2025 05:54 AM
Key Details
Property Type Single Family Home
Sub Type Single Family - Detached
Listing Status Active
Purchase Type For Sale
Square Footage 1,765 sqft
Price per Sqft $197
Subdivision Sun City Unit 35A
MLS Listing ID 6820602
Style Ranch
Bedrooms 2
HOA Y/N No
Originating Board Arizona Regional Multiple Listing Service (ARMLS)
Year Built 1973
Annual Tax Amount $1,216
Tax Year 2024
Lot Size 10,290 Sqft
Acres 0.24
Property Sub-Type Single Family - Detached
Property Description
Location
State AZ
County Maricopa
Community Sun City Unit 35A
Direction West on Bell Rd, right onto N Del Webb Blvd, right onto W Pineaire Dr. House is on the right hand side.
Rooms
Other Rooms Family Room, Arizona RoomLanai
Den/Bedroom Plus 3
Separate Den/Office Y
Interior
Interior Features Furnished(See Rmrks), No Interior Steps, Pantry, 3/4 Bath Master Bdrm, Separate Shwr & Tub
Heating Electric
Cooling Ceiling Fan(s), Refrigeration
Fireplaces Number No Fireplace
Fireplaces Type None
Fireplace No
SPA None
Exterior
Exterior Feature Covered Patio(s), Patio
Parking Features Attch'd Gar Cabinets, Golf Cart Garage
Garage Spaces 2.0
Garage Description 2.0
Fence None
Pool None
Community Features Community Spa Htd, Community Spa, Community Pool Htd, Community Pool, Clubhouse
Amenities Available Management, Rental OK (See Rmks)
Roof Type Composition
Private Pool No
Building
Lot Description Sprinklers In Rear, Sprinklers In Front, Desert Back, Desert Front
Story 1
Unit Features Ground Level
Builder Name UNK
Sewer Sewer in & Cnctd, Private Sewer
Water Pvt Water Company
Architectural Style Ranch
Structure Type Covered Patio(s),Patio
New Construction No
Schools
Elementary Schools Thompson Ranch Elementary
Middle Schools Riverview School
High Schools Dysart High School
School District Dysart Unified District
Others
HOA Fee Include No Fees
Senior Community Yes
Tax ID 230-02-472
Ownership Fee Simple
Horse Property N
Special Listing Condition Age Restricted (See Remarks)

Copyright 2025 Arizona Regional Multiple Listing Service, Inc. All rights reserved.





