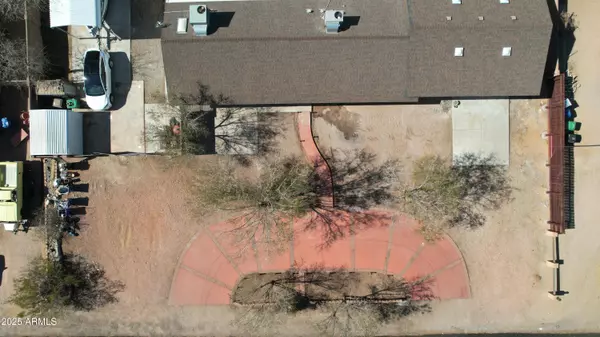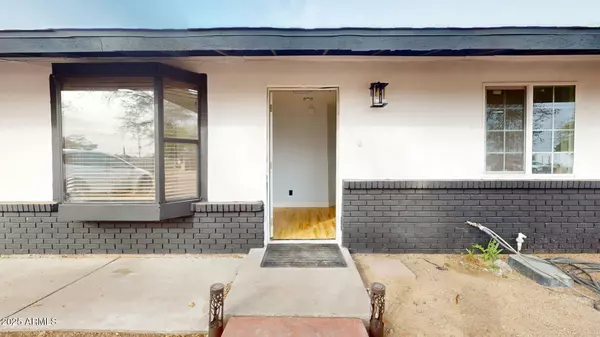1216 N 66TH Place Mesa, AZ 85205
5 Beds
4 Baths
2,717 SqFt
UPDATED:
02/14/2025 08:16 AM
Key Details
Property Type Single Family Home
Sub Type Single Family - Detached
Listing Status Active
Purchase Type For Sale
Square Footage 2,717 sqft
Price per Sqft $268
Subdivision Granite Reef Estates 3
MLS Listing ID 6820615
Style Ranch
Bedrooms 5
HOA Y/N No
Originating Board Arizona Regional Multiple Listing Service (ARMLS)
Year Built 1984
Annual Tax Amount $2,610
Tax Year 2024
Lot Size 0.456 Acres
Acres 0.46
Property Sub-Type Single Family - Detached
Property Description
Step into a world of elegance and comfort, where every detail has been carefully considered. The heart of the home is a gorgeous open-concept kitchen and living area, perfect for creating lasting memories with loved ones. The kitchen is a chef's dream, featuring sleek stainless steel appliances, ample cabinet space, and a harmonious blend of form and function.
Indulge in the luxury of the primary bedroom suite, a spacious 350 sq. ft. retreat that offers a private sanctuary for relaxation and rejuvenation. The remaining bedrooms are generously sized, providing comfortable accommodations for family members or guests.
Throughout the home, you'll find a perfect balance of style and practicality. Gleaming real hardwood floors in select areas add warmth and sophistication, while plush carpeting in the bedrooms ensures comfort underfoot. The bathrooms are tastefully appointed, featuring modern fixtures and elegant tile work that exude a spa-like ambiance.
This home is designed for the way you live, with thoughtful touches like a dedicated utility room for laundry and storage, and a garage for secure parking and additional storage options. Multiple living areas provide flexibility for various activities, whether it's quiet reading, family game nights, or entertaining friends.
Located in the desirable area of Mesa, Arizona, this home offers the perfect blend of suburban tranquility and urban convenience. Imagine spending evenings on your patio, basking in the warm Arizona sunsets, or exploring the numerous recreational opportunities nearby.
This is more than just a house; it's a canvas for your dreams, a place where you can create the life you've always envisioned. Don't miss this opportunity to elevate your lifestyle and make this exceptional property your forever home. Your journey to inspired living starts here, at 1216 N 66th Pl, Mesa, AZ
Location
State AZ
County Maricopa
Community Granite Reef Estates 3
Direction West on Brown to 66th Pl go right, home will be on the left.
Rooms
Other Rooms Guest Qtrs-Sep Entrn, Family Room
Guest Accommodations 726.0
Master Bedroom Split
Den/Bedroom Plus 5
Separate Den/Office N
Interior
Interior Features Master Downstairs, Eat-in Kitchen, Kitchen Island, Pantry, Double Vanity, Full Bth Master Bdrm, Granite Counters
Heating Electric
Cooling Refrigeration
Flooring Carpet, Tile, Wood
Fireplaces Number No Fireplace
Fireplaces Type None
Fireplace No
Window Features Dual Pane
SPA None
Exterior
Exterior Feature Patio, Separate Guest House
Parking Features RV Gate, RV Access/Parking
Garage Spaces 2.0
Carport Spaces 2
Garage Description 2.0
Fence Block
Pool None
Amenities Available None
Roof Type Composition
Private Pool No
Building
Lot Description Desert Front, Grass Back
Story 1
Builder Name unknown
Sewer Septic Tank
Water City Water
Architectural Style Ranch
Structure Type Patio, Separate Guest House
New Construction No
Schools
Elementary Schools Falcon Hill Elementary School
Middle Schools Shepherd Junior High School
High Schools Red Mountain High School
School District Mesa Unified District
Others
HOA Fee Include No Fees
Senior Community No
Tax ID 141-64-096
Ownership Fee Simple
Acceptable Financing Conventional, FHA, VA Loan
Horse Property N
Listing Terms Conventional, FHA, VA Loan
Virtual Tour https://my.matterport.com/show/?m=ZtVxjyMQ9xz

Copyright 2025 Arizona Regional Multiple Listing Service, Inc. All rights reserved.





