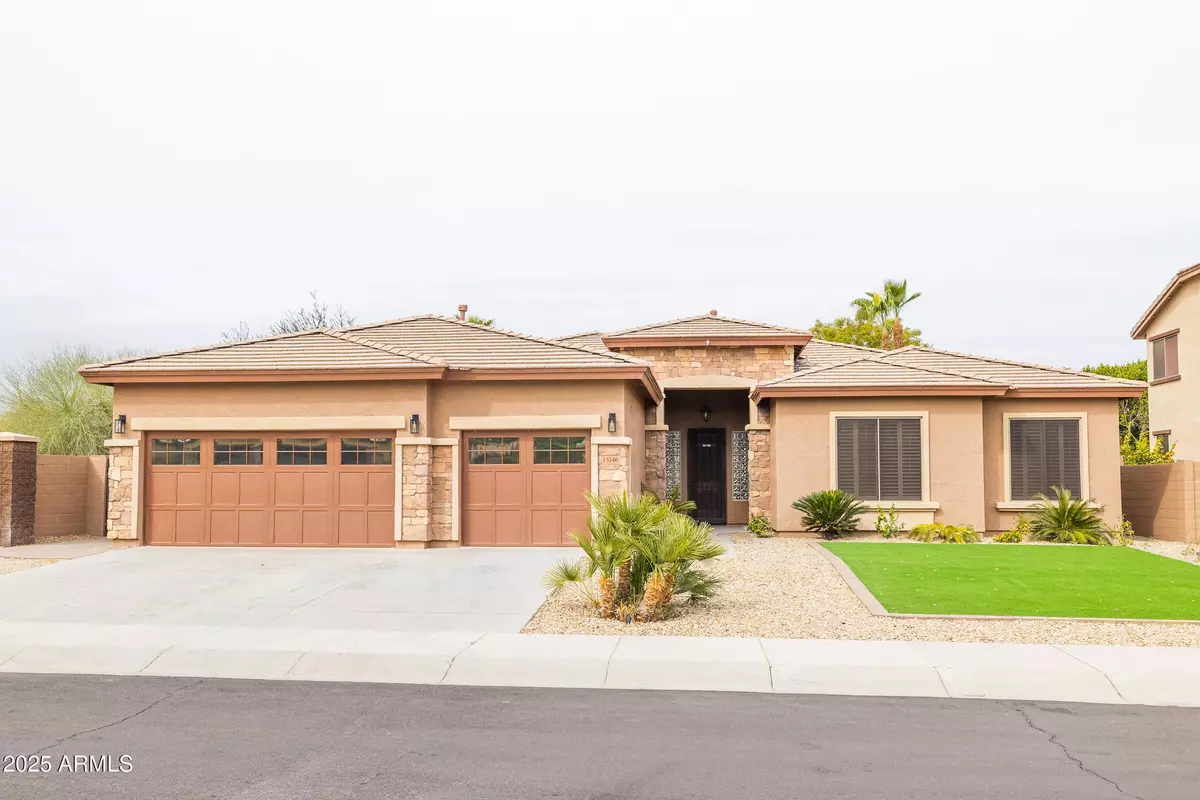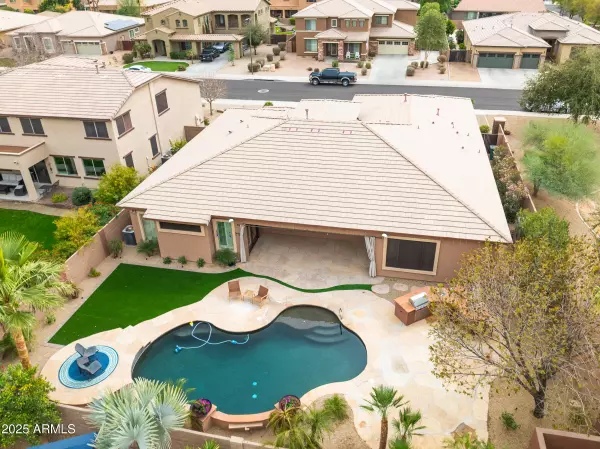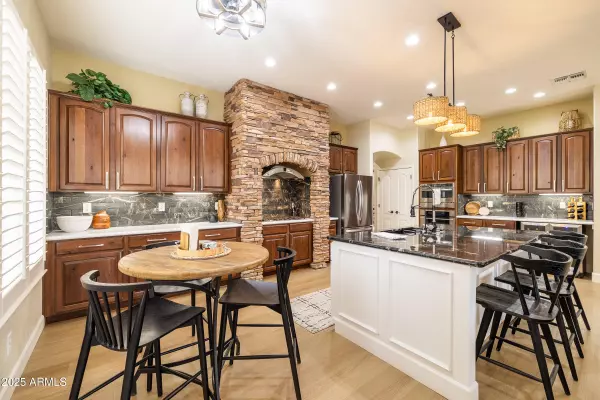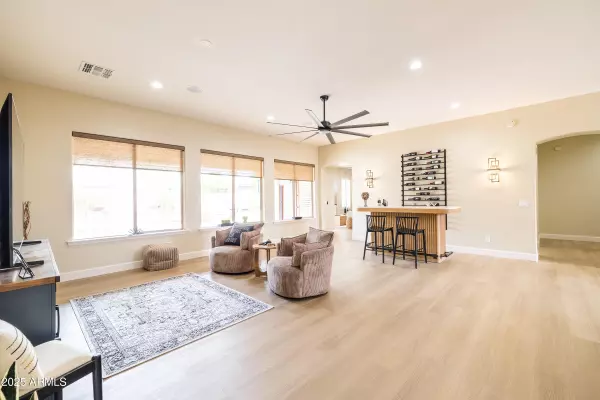15146 W HIGHLAND Avenue Goodyear, AZ 85395
4 Beds
2.5 Baths
3,068 SqFt
OPEN HOUSE
Sun Feb 23, 11:00am - 2:00pm
UPDATED:
02/17/2025 11:16 PM
Key Details
Property Type Single Family Home
Sub Type Single Family - Detached
Listing Status Active
Purchase Type For Sale
Square Footage 3,068 sqft
Price per Sqft $250
Subdivision Palm Valley Phase 5 Parcel 5
MLS Listing ID 6820932
Style Ranch
Bedrooms 4
HOA Fees $240/qua
HOA Y/N Yes
Originating Board Arizona Regional Multiple Listing Service (ARMLS)
Year Built 2006
Annual Tax Amount $3,650
Tax Year 2024
Lot Size 10,800 Sqft
Acres 0.25
Property Sub-Type Single Family - Detached
Property Description
Location
State AZ
County Maricopa
Community Palm Valley Phase 5 Parcel 5
Direction I-10 west toward the 303. North on the 303 to Camelback Rd. East on Camelback to 152nd ave. South on 152nd. First left into Hesper Knoll, first right and then first left again.
Rooms
Other Rooms Great Room, Family Room
Master Bedroom Split
Den/Bedroom Plus 5
Separate Den/Office Y
Interior
Interior Features Eat-in Kitchen, Drink Wtr Filter Sys, No Interior Steps, Kitchen Island, Pantry, Double Vanity, Full Bth Master Bdrm, Separate Shwr & Tub, Granite Counters
Heating Natural Gas
Cooling Ceiling Fan(s), Programmable Thmstat, Refrigeration
Flooring Carpet, Laminate, Stone
Fireplaces Number No Fireplace
Fireplaces Type None
Fireplace No
SPA None
Laundry WshrDry HookUp Only
Exterior
Exterior Feature Misting System, Patio, Private Yard, Built-in Barbecue
Garage Spaces 3.0
Garage Description 3.0
Fence Block
Pool Private
Community Features Playground, Biking/Walking Path
Amenities Available Management
Roof Type Tile
Accessibility Accessible Hallway(s)
Private Pool Yes
Building
Lot Description Corner Lot, Desert Back, Desert Front, Gravel/Stone Front, Gravel/Stone Back, Synthetic Grass Frnt, Synthetic Grass Back, Auto Timer H2O Front, Auto Timer H2O Back
Story 1
Builder Name Beazer
Sewer Public Sewer
Water Pvt Water Company
Architectural Style Ranch
Structure Type Misting System,Patio,Private Yard,Built-in Barbecue
New Construction No
Schools
Elementary Schools Mabel Padgett Elementary School
Middle Schools Western Sky Middle School
High Schools Millennium High School
School District Agua Fria Union High School District
Others
HOA Name Palm Valley Phase 5
HOA Fee Include Maintenance Grounds
Senior Community No
Tax ID 508-13-544
Ownership Fee Simple
Acceptable Financing Conventional
Horse Property N
Listing Terms Conventional

Copyright 2025 Arizona Regional Multiple Listing Service, Inc. All rights reserved.





