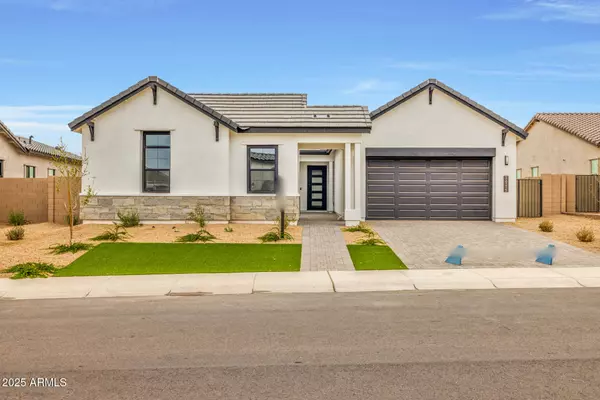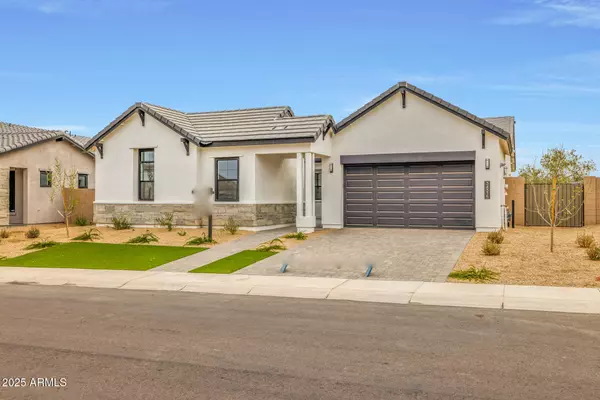34315 N SANDPIPER Trail Queen Creek, AZ 85144
4 Beds
3.5 Baths
2,770 SqFt
UPDATED:
02/14/2025 09:30 PM
Key Details
Property Type Single Family Home
Sub Type Single Family - Detached
Listing Status Active
Purchase Type For Sale
Square Footage 2,770 sqft
Price per Sqft $264
Subdivision Emblem At Oro Ridge
MLS Listing ID 6820969
Bedrooms 4
HOA Fees $146/mo
HOA Y/N Yes
Originating Board Arizona Regional Multiple Listing Service (ARMLS)
Year Built 2024
Annual Tax Amount $332
Tax Year 2024
Lot Size 9,074 Sqft
Acres 0.21
Property Sub-Type Single Family - Detached
Property Description
4 bedrooms, a den, an office, 3.5 bathrooms, and a 3 car garage. The gourmet kitchen has the Kitchenaid appliances package, modern Urban Arctic white stacked cabinetry, and a spacious kitchen island breakfast bar. Included in this home is Dovetail Drawers, soft close hinges on whole house, and a front yard artificial turf package! Do not miss out on this home!
Location
State AZ
County Pinal
Community Emblem At Oro Ridge
Direction Head east on W Hunt Hwy toward N Thompson Rd and turn right, turn right on W Clear Crk Ct, left on N Sandpiper Trl, home on left.
Rooms
Other Rooms BonusGame Room
Master Bedroom Split
Den/Bedroom Plus 6
Separate Den/Office Y
Interior
Interior Features Eat-in Kitchen, Breakfast Bar, Kitchen Island, Pantry, Double Vanity, Separate Shwr & Tub, High Speed Internet
Heating Natural Gas
Cooling Refrigeration
Flooring Tile
Fireplaces Number No Fireplace
Fireplaces Type None
Fireplace No
Window Features Dual Pane
SPA None
Exterior
Exterior Feature Covered Patio(s), Patio
Parking Features Dir Entry frm Garage, Electric Door Opener
Garage Spaces 3.0
Garage Description 3.0
Fence Block
Pool None
Community Features Biking/Walking Path
Amenities Available Management
Roof Type Tile
Private Pool No
Building
Lot Description Desert Front, Dirt Back, Synthetic Grass Frnt
Story 1
Builder Name Shea Homes
Sewer Public Sewer
Water Pvt Water Company
Structure Type Covered Patio(s),Patio
New Construction Yes
Schools
Elementary Schools San Tan Heights Elementary
Middle Schools San Tan Heights Elementary
High Schools San Tan Foothills High School
School District Florence Unified School District
Others
HOA Name Borgata at San Tan
HOA Fee Include Maintenance Grounds
Senior Community No
Tax ID 509-10-130
Ownership Fee Simple
Acceptable Financing Conventional, 1031 Exchange, FHA, VA Loan
Horse Property N
Listing Terms Conventional, 1031 Exchange, FHA, VA Loan

Copyright 2025 Arizona Regional Multiple Listing Service, Inc. All rights reserved.





