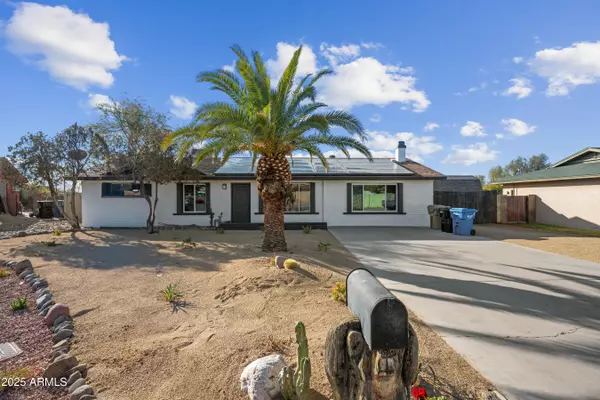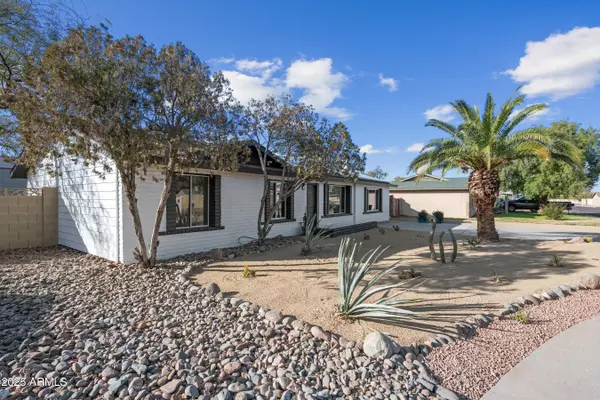1911 W kimberly Way Phoenix, AZ 85027
4 Beds
2 Baths
1,910 SqFt
UPDATED:
02/19/2025 06:13 PM
Key Details
Property Type Single Family Home
Sub Type Single Family - Detached
Listing Status Active
Purchase Type For Sale
Square Footage 1,910 sqft
Price per Sqft $254
Subdivision Green Meadows No 3
MLS Listing ID 6821473
Style Ranch
Bedrooms 4
HOA Y/N No
Originating Board Arizona Regional Multiple Listing Service (ARMLS)
Year Built 1974
Annual Tax Amount $1,083
Tax Year 2024
Lot Size 8,191 Sqft
Acres 0.19
Property Sub-Type Single Family - Detached
Property Description
Step inside to an open, airy floor plan featuring smooth wall textures and stylish upgrades throughout. The newly added fourth bedroom includes a spacious walk-in closet, perfect for extra storage or a private retreat. Both bathrooms have been completely renovated with sleek new vanities, elegant finishes, and anti-fog LED mirrors for a touch of modern convenience.
The kitchen features contemporary finishes, and the entire home has top of the line flooring, fresh custom paint, and all the updated finishes. The french doors flow seamlessly into a beautifully landscaped backyard with natural rocks and a remodeled private pool, upgraded irrigations system offering the ultimate oasis for relaxation and entertainment. With an RV gate and plenty of space between neighbors, this home offers both privacy and convenience, making it a perfect retreat for those who value comfort and style. Solar system is on a lease, owner can provide current APS bills. Buyer to verify all facts/figures.
Location
State AZ
County Maricopa
Community Green Meadows No 3
Direction :
Rooms
Den/Bedroom Plus 4
Separate Den/Office N
Interior
Interior Features Kitchen Island, Double Vanity, Full Bth Master Bdrm
Heating Natural Gas
Cooling Refrigeration
Flooring Tile
Fireplaces Number 1 Fireplace
Fireplaces Type 1 Fireplace
Fireplace Yes
SPA None
Laundry WshrDry HookUp Only
Exterior
Carport Spaces 2
Fence Block
Pool Private
Amenities Available Not Managed
Roof Type Composition
Private Pool Yes
Building
Lot Description Desert Front, Natural Desert Back, Auto Timer H2O Front, Natural Desert Front, Auto Timer H2O Back
Story 1
Builder Name unknown
Sewer Public Sewer
Water City Water
Architectural Style Ranch
New Construction No
Schools
Elementary Schools Village Meadows Elementary School
Middle Schools Deer Valley High School
High Schools Barry Goldwater High School
School District Deer Valley Unified District
Others
HOA Fee Include No Fees
Senior Community No
Tax ID 209-14-324
Ownership Fee Simple
Acceptable Financing Conventional, FHA, VA Loan
Horse Property N
Listing Terms Conventional, FHA, VA Loan

Copyright 2025 Arizona Regional Multiple Listing Service, Inc. All rights reserved.





