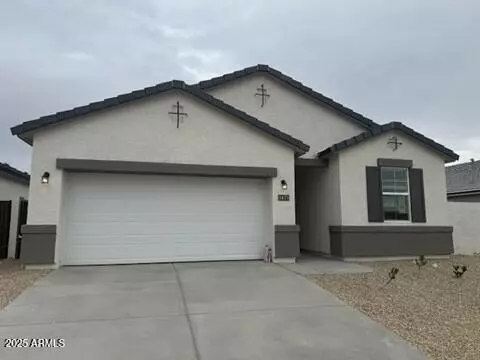1531 S 239TH Drive Buckeye, AZ 85326
4 Beds
2.5 Baths
1,854 SqFt
UPDATED:
02/15/2025 09:08 PM
Key Details
Property Type Single Family Home
Sub Type Single Family - Detached
Listing Status Active
Purchase Type For Sale
Square Footage 1,854 sqft
Price per Sqft $241
Subdivision Desert Moon Estates Phase 3 Parcel 8
MLS Listing ID 6821494
Style Ranch
Bedrooms 4
HOA Fees $95/mo
HOA Y/N Yes
Originating Board Arizona Regional Multiple Listing Service (ARMLS)
Year Built 2025
Annual Tax Amount $626
Tax Year 2024
Lot Size 7,704 Sqft
Acres 0.18
Property Sub-Type Single Family - Detached
Property Description
Location
State AZ
County Maricopa
Community Desert Moon Estates Phase 3 Parcel 8
Direction from I-10 Exit 117 Watson Road go South to Yuma Road and turn right/west to 241st Ave turn left on Yavapai St .
Rooms
Other Rooms Great Room
Master Bedroom Split
Den/Bedroom Plus 4
Separate Den/Office N
Interior
Interior Features Breakfast Bar, 9+ Flat Ceilings, No Interior Steps, Kitchen Island, 3/4 Bath Master Bdrm, Double Vanity, Smart Home
Heating ENERGY STAR Qualified Equipment, Electric
Cooling ENERGY STAR Qualified Equipment, Programmable Thmstat, Refrigeration
Flooring Carpet, Tile
Fireplaces Number No Fireplace
Fireplaces Type None
Fireplace No
Window Features Dual Pane,ENERGY STAR Qualified Windows,Low-E,Tinted Windows,Vinyl Frame
SPA None
Laundry WshrDry HookUp Only
Exterior
Exterior Feature Covered Patio(s), Patio
Parking Features Electric Door Opener
Garage Spaces 2.0
Garage Description 2.0
Fence Block
Pool None
Landscape Description Irrigation Front
Community Features Playground, Biking/Walking Path
Amenities Available FHA Approved Prjct, Management, Rental OK (See Rmks), VA Approved Prjct
Roof Type Tile
Accessibility Zero-Grade Entry
Private Pool No
Building
Lot Description Desert Front, Dirt Back, Auto Timer H2O Front, Irrigation Front
Story 1
Builder Name D R Horton
Sewer Public Sewer
Water City Water
Architectural Style Ranch
Structure Type Covered Patio(s),Patio
New Construction No
Schools
Elementary Schools Inca Elementary School
Middle Schools Inca Elementary School
High Schools Youngker High School
School District Buckeye Union High School District
Others
HOA Name Desert Moon Estates
HOA Fee Include Maintenance Grounds
Senior Community No
Tax ID 504-27-889
Ownership Fee Simple
Acceptable Financing Conventional, 1031 Exchange, FHA, VA Loan
Horse Property N
Listing Terms Conventional, 1031 Exchange, FHA, VA Loan
Virtual Tour https://my.matterport.com/show/?m=ddfaUhVjKmG&mls=1

Copyright 2025 Arizona Regional Multiple Listing Service, Inc. All rights reserved.





