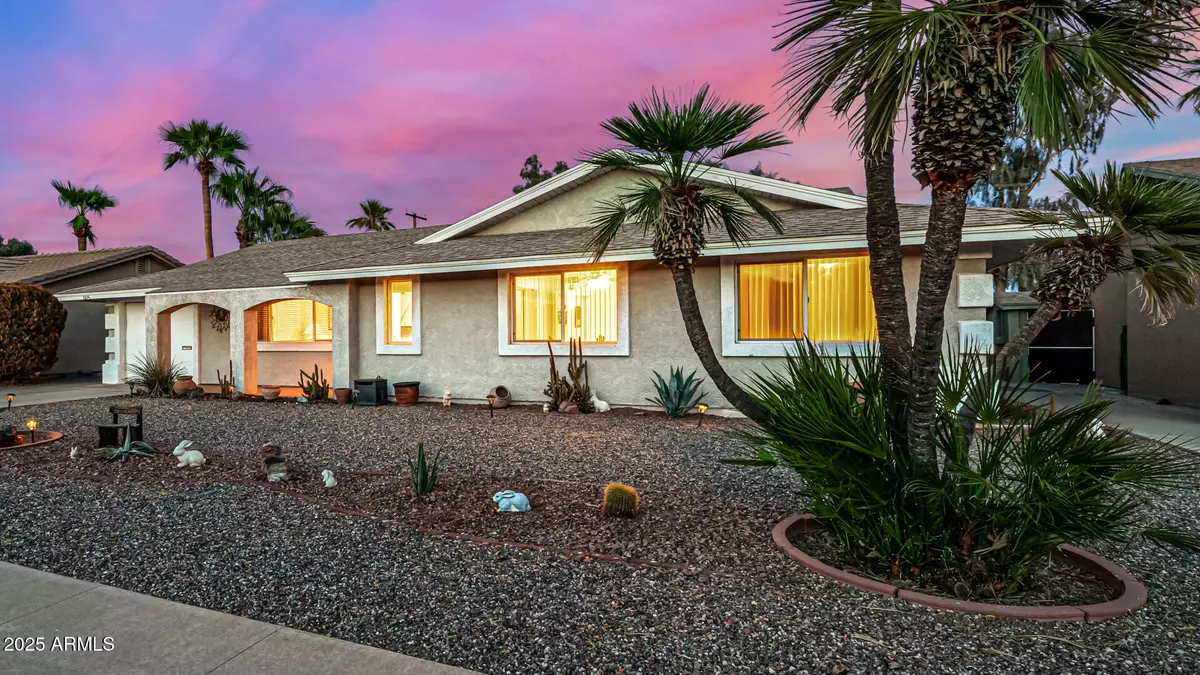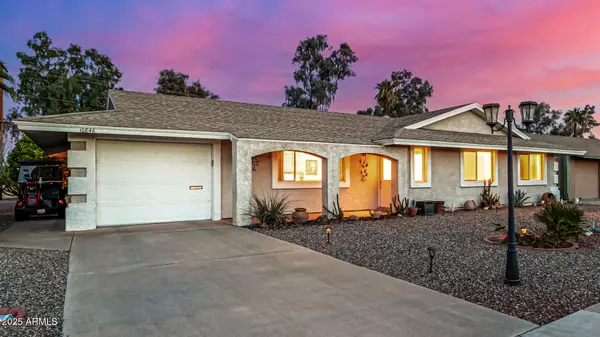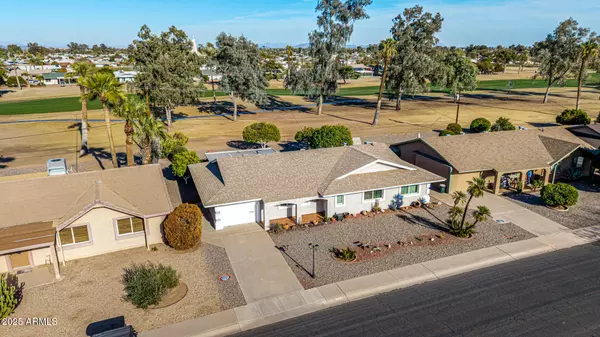10846 W CROSBY Drive Sun City, AZ 85351
3 Beds
1.75 Baths
1,574 SqFt
UPDATED:
02/21/2025 08:15 AM
Key Details
Property Type Single Family Home
Sub Type Single Family - Detached
Listing Status Active
Purchase Type For Sale
Square Footage 1,574 sqft
Price per Sqft $220
Subdivision Sun City 3 Lot 1331-1599 & Tracts 7,9 & D,E,F,G
MLS Listing ID 6823584
Style Ranch
Bedrooms 3
HOA Fees $675/ann
HOA Y/N Yes
Originating Board Arizona Regional Multiple Listing Service (ARMLS)
Year Built 1961
Annual Tax Amount $1,108
Tax Year 2024
Lot Size 7,880 Sqft
Acres 0.18
Property Sub-Type Single Family - Detached
Property Description
This home is truly move in ready! Unwind on the spacious covered patio, where you experience the best of Arizona's indoor-outdoor lifestyle. Perfect for morning coffee or entertaining friends. And those VIEWS! You'll have access to 8 recreation centers, 8 golf courses, scenic walking paths, & over 130 clubs & activities so you are never bored!. Some Furniture is available outside escrow.
Location
State AZ
County Maricopa
Community Sun City 3 Lot 1331-1599 & Tracts 7, 9 & D, E, F, G
Direction North on 107th from Peoria, then East on Crosby to home
Rooms
Den/Bedroom Plus 3
Separate Den/Office N
Interior
Interior Features Drink Wtr Filter Sys, Furnished(See Rmrks), 3/4 Bath Master Bdrm, High Speed Internet
Heating Natural Gas
Cooling Ceiling Fan(s), Refrigeration
Flooring Carpet, Tile
Fireplaces Number No Fireplace
Fireplaces Type None
Fireplace No
Window Features Dual Pane,Low-E,Vinyl Frame
SPA None
Exterior
Exterior Feature Covered Patio(s)
Parking Features Electric Door Opener
Garage Spaces 1.0
Garage Description 1.0
Fence None
Pool None
Community Features Community Spa Htd, Community Pool Htd, Golf, Tennis Court(s), Biking/Walking Path, Fitness Center
Amenities Available Other
Roof Type Composition
Private Pool No
Building
Lot Description Sprinklers In Rear, Desert Back, Desert Front, On Golf Course
Story 1
Builder Name Del Webb
Sewer Private Sewer
Water Pvt Water Company
Architectural Style Ranch
Structure Type Covered Patio(s)
New Construction No
Schools
Elementary Schools Adult
Middle Schools Adult
High Schools Adult
School District Adult
Others
HOA Name SCHOA
HOA Fee Include Other (See Remarks)
Senior Community Yes
Tax ID 142-80-334
Ownership Fee Simple
Acceptable Financing Conventional
Horse Property N
Listing Terms Conventional
Special Listing Condition Age Restricted (See Remarks), FIRPTA may apply
Virtual Tour https://drive.google.com/file/d/1K0PlsvNBJS8pa3W_aKbb0In2A5jpD3yl/view?usp=sharing

Copyright 2025 Arizona Regional Multiple Listing Service, Inc. All rights reserved.





