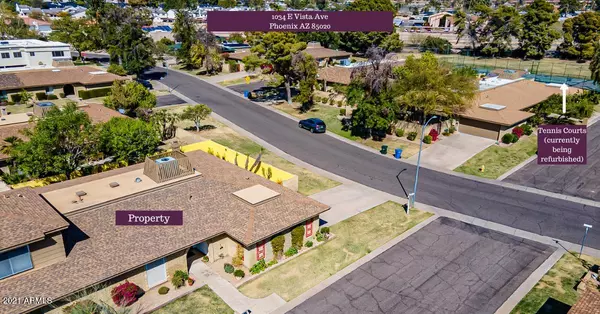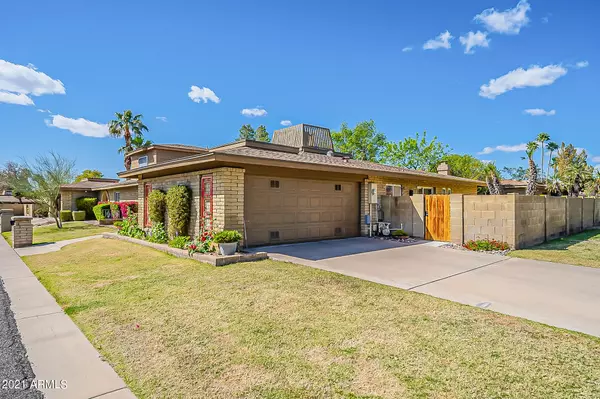$466,000
$465,000
0.2%For more information regarding the value of a property, please contact us for a free consultation.
1034 E VISTA Avenue Phoenix, AZ 85020
2 Beds
2 Baths
1,938 SqFt
Key Details
Sold Price $466,000
Property Type Single Family Home
Sub Type Patio Home
Listing Status Sold
Purchase Type For Sale
Square Footage 1,938 sqft
Price per Sqft $240
Subdivision Orangewood North
MLS Listing ID 6207860
Sold Date 04/09/21
Style Ranch
Bedrooms 2
HOA Fees $375/mo
HOA Y/N Yes
Originating Board Arizona Regional Multiple Listing Service (ARMLS)
Year Built 1975
Annual Tax Amount $2,275
Tax Year 2020
Lot Size 4,463 Sqft
Acres 0.1
Property Description
Rarely does a patio home come available in coveted Orangewood North! This bright and colorful updated home will be your happy place!! 1938 sf with 2 car garage! Gorgeous remodeled kitchen (2020) with stunning granite and cabinets, tons of counter space and pull-outs too! Stainless steel appliances all stay! So much storage! Gas! Wood floors! Huge great room opens up to spacious wrap-around garden patio with mountain views. Bonus room off kitchen with cozy fireplace. Sun room with beautiful backyard views. Several places to entertain! Close to canal for walking/running/biking. Dual pane low-E windows! And the central corridor location is fantastic! Close to 7th St. restaurants, freeway, airport, entertainment and medical! The large community pool is steps away as well as tennis courts! This home is a must see and won't last long! Start your life in Orangewood North!
Location
State AZ
County Maricopa
Community Orangewood North
Direction North on 7th St to Orangewood. Go right to 11th St. Go left on 11th St to Vista Ave. Home is on Northwest corner.
Rooms
Other Rooms Family Room, BonusGame Room
Den/Bedroom Plus 3
Separate Den/Office N
Interior
Interior Features Walk-In Closet(s), Breakfast Bar, Drink Wtr Filter Sys, No Interior Steps, 3/4 Bath Master Bdrm, High Speed Internet, Granite Counters
Heating Natural Gas
Cooling Refrigeration, Ceiling Fan(s)
Flooring Carpet, Laminate, Vinyl, Tile
Fireplaces Type Family Room
Fireplace Yes
Window Features Skylight(s), Double Pane Windows
SPA None
Laundry Dryer Included, Washer Included
Exterior
Garage Dir Entry frm Garage, Electric Door Opener
Garage Spaces 2.0
Garage Description 2.0
Fence Block
Pool None
Community Features Pool, Tennis Court(s)
Utilities Available APS, SW Gas
Waterfront No
Roof Type Composition
Building
Lot Description Desert Back, Grass Front
Story 1
Builder Name David Day
Sewer Public Sewer
Water City Water
Architectural Style Ranch
Schools
Elementary Schools Madison Richard Simis School
Middle Schools Madison Meadows School
High Schools North High School
School District Phoenix Union High School District
Others
HOA Name Orangewood North
HOA Fee Include Water, Sewer, Common Area Maint, Blanket Ins Policy, Exterior Mnt of Unit, Garbage Collection, Street Maint
Senior Community No
Tax ID 160-21-241
Ownership Fee Simple
Acceptable Financing Cash, Conventional
Horse Property N
Listing Terms Cash, Conventional
Financing Other
Read Less
Want to know what your home might be worth? Contact us for a FREE valuation!

Our team is ready to help you sell your home for the highest possible price ASAP

Copyright 2024 Arizona Regional Multiple Listing Service, Inc. All rights reserved.
Bought with The Agency






