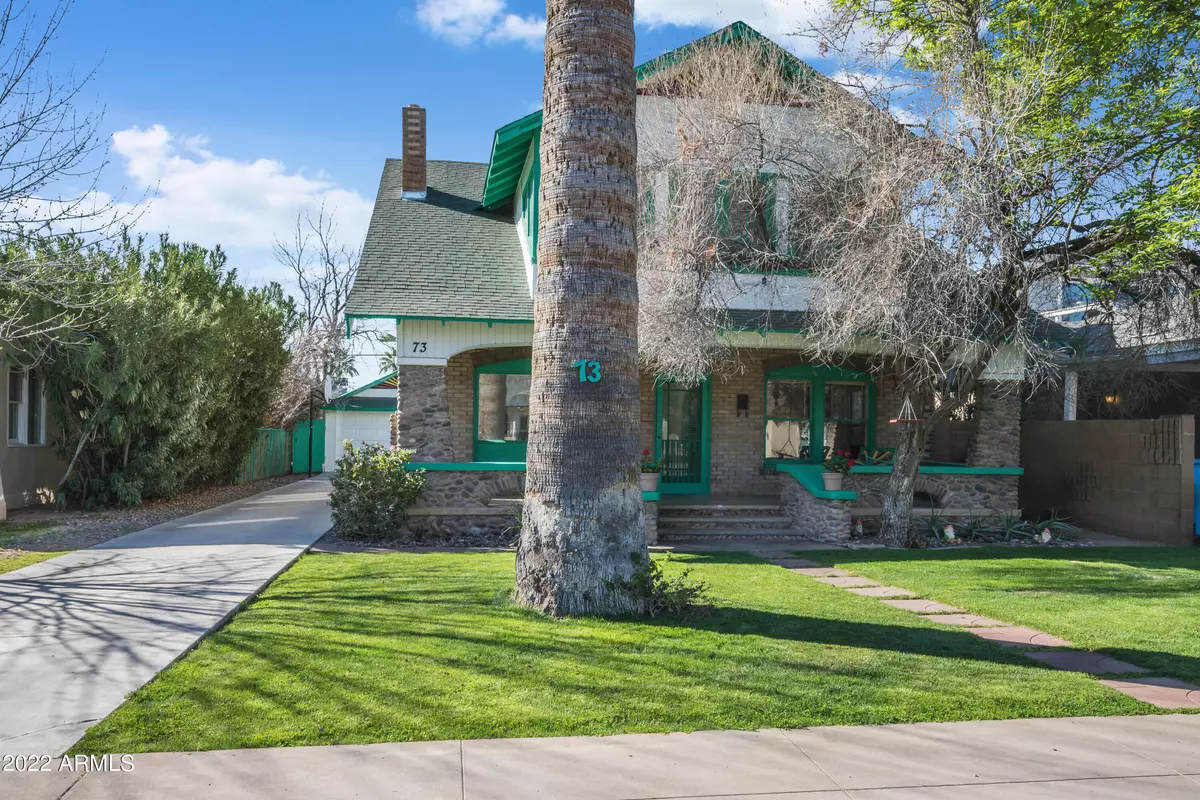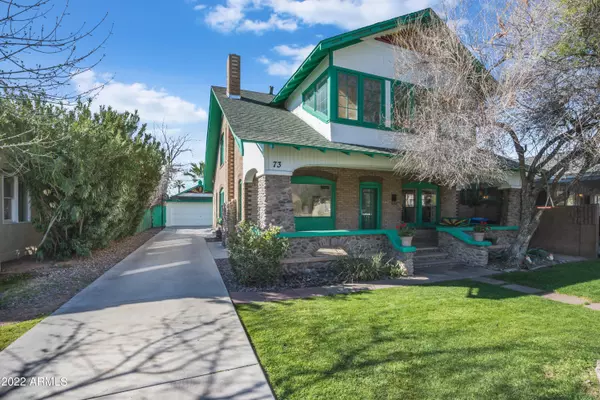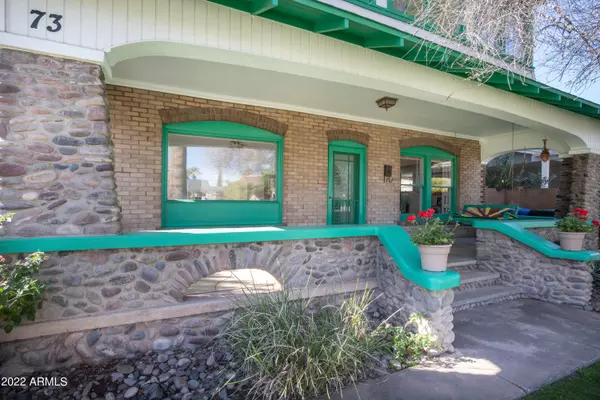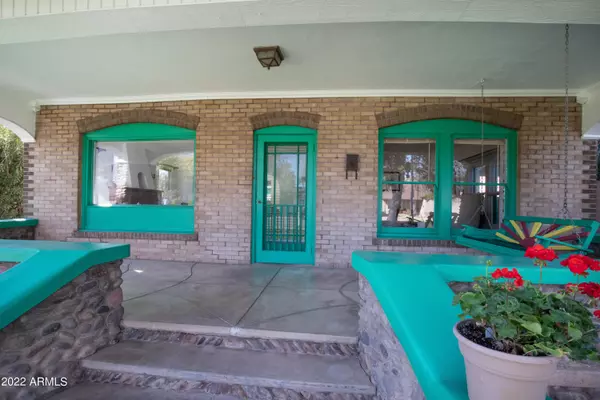$925,000
$879,000
5.2%For more information regarding the value of a property, please contact us for a free consultation.
73 W LEWIS Avenue Phoenix, AZ 85003
3 Beds
3 Baths
3,158 SqFt
Key Details
Sold Price $925,000
Property Type Single Family Home
Sub Type Single Family - Detached
Listing Status Sold
Purchase Type For Sale
Square Footage 3,158 sqft
Price per Sqft $292
Subdivision Las Verdes
MLS Listing ID 6366349
Sold Date 03/31/22
Style Other (See Remarks)
Bedrooms 3
HOA Y/N No
Originating Board Arizona Regional Multiple Listing Service (ARMLS)
Year Built 1929
Annual Tax Amount $5,595
Tax Year 2021
Lot Size 6,473 Sqft
Acres 0.15
Property Description
Truly a gorgeous landmark Bungalow in the Willo Historic District (built by A L Johnson in 1929- see historic data in document tab). Current owners purchased this home 24 years ago. At that time the upstairs had been stripped to the studs. They remodeled the entire dwelling, added a pool, and spa. The design elements were retained, including the river rock facing on the porch, fireplace and the decorative trim on the gable. This home combines the timeless appeal of history with the modern amenities of a kitchen with stainless steel appliances and an upstairs master suite with a spacious bath & 2 closets. There is a 664 sf basement included in total sf, plus a den, bonus room & detached 2 car garage. Walking distance to light rail line on Central Avenue & close to all downtown venues.
Location
State AZ
County Maricopa
Community Las Verdes
Direction Central to Thomas then west to 5th Ave, south to Lewis, east to property.
Rooms
Other Rooms Library-Blt-in Bkcse, Family Room
Basement Finished
Master Bedroom Upstairs
Den/Bedroom Plus 5
Separate Den/Office Y
Interior
Interior Features Upstairs, Double Vanity, Full Bth Master Bdrm, Separate Shwr & Tub, High Speed Internet
Heating Natural Gas
Cooling Refrigeration, Ceiling Fan(s)
Flooring Carpet, Tile, Wood
Fireplaces Type 1 Fireplace, Living Room
Fireplace Yes
Window Features Double Pane Windows
SPA Private
Exterior
Exterior Feature Covered Patio(s)
Parking Features Electric Door Opener, Detached
Garage Spaces 2.0
Garage Description 2.0
Fence Block, Chain Link
Pool Fenced, Private
Community Features Near Light Rail Stop, Near Bus Stop, Historic District
Utilities Available APS, SW Gas
Amenities Available None
Roof Type Composition
Private Pool Yes
Building
Lot Description Sprinklers In Rear, Sprinklers In Front, Grass Front, Grass Back
Story 2
Builder Name A. L. Johnson
Sewer Sewer in & Cnctd, Public Sewer
Water City Water
Architectural Style Other (See Remarks)
Structure Type Covered Patio(s)
New Construction No
Schools
Elementary Schools Kenilworth Elementary School
Middle Schools Phoenix Prep Academy
High Schools Central High School
School District Phoenix Union High School District
Others
HOA Fee Include No Fees
Senior Community No
Tax ID 118-48-017
Ownership Fee Simple
Acceptable Financing Cash, Conventional, VA Loan
Horse Property N
Listing Terms Cash, Conventional, VA Loan
Financing Cash
Read Less
Want to know what your home might be worth? Contact us for a FREE valuation!

Our team is ready to help you sell your home for the highest possible price ASAP

Copyright 2024 Arizona Regional Multiple Listing Service, Inc. All rights reserved.
Bought with Keller Williams Arizona Realty






