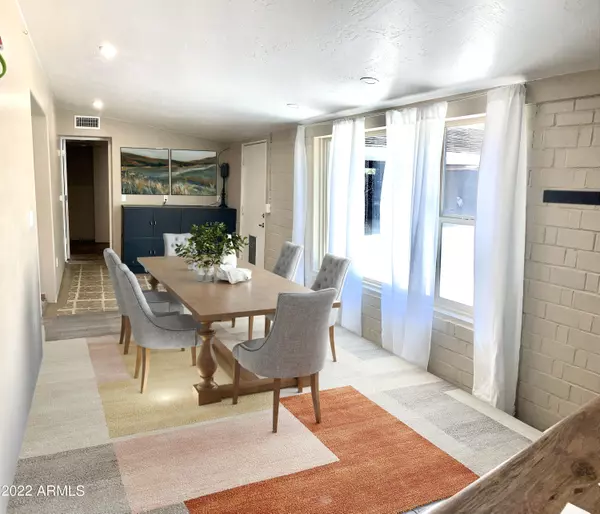$448,500
$499,000
10.1%For more information regarding the value of a property, please contact us for a free consultation.
2813 N 21ST Street Phoenix, AZ 85006
4 Beds
2 Baths
1,755 SqFt
Key Details
Sold Price $448,500
Property Type Single Family Home
Sub Type Single Family - Detached
Listing Status Sold
Purchase Type For Sale
Square Footage 1,755 sqft
Price per Sqft $255
Subdivision Villa Potrero 2
MLS Listing ID 6477610
Sold Date 12/30/22
Style Ranch
Bedrooms 4
HOA Y/N No
Originating Board Arizona Regional Multiple Listing Service (ARMLS)
Year Built 1945
Annual Tax Amount $2,926
Tax Year 2022
Lot Size 0.296 Acres
Acres 0.3
Property Description
Located in the highly sought after Green Gables neighborhood, this solid red brick home features 4 bedrooms, 2 bathrooms, nearly 1/3 acre flood irrigated lot.
Not to mention the HUGE GARAGE/WORKSHOP (1900sqft under roof) w/ full plumbing, compressor lines, fire suppression system, separate breaker panel (220V)
A woodworker or welder/mechanics dream... or possible guest house conversion? AIR BNB?
The sprawling backyard features mature trees providing shade for your gathering space for friends and family throughout the year.
This home boasts a remodeled kitchen with custom cabinetry, quartz counters, and a double oven... perfect for holiday meals!
With it's large family room, oversized wood burning fireplace, and sizable dining room this home truly is an entertainers dream!! This home has been digitally staged to show its awesome potential.
The ideally designed single level split floor-plan includes two bedrooms and a bath on either side of the home
(4bed/2bath total) and plenty of space to run around in between.
In the backyard you'll find a large irrigated lawn with shade trees, rock climbing wall, and enough room for a sandbox, playground, swing set, and trampoline with no neighbors behind you!
This RARE property is ideal for the entertainer, wood worker, welder, painter, yogi, dancer, weight lifter etc... your imagination is the limit!!
Within walking distance to William T Machan Elementary School, just minutes to the 51 freeway, six minutes to sky Harbor Airport, South of the Biltmore and Camelback Colonnade and a convenient drive to Midtown, Downtown, Uptown and everything in between -who could ask for anything more!
Location
State AZ
County Maricopa
Community Villa Potrero 2
Direction use GPS
Rooms
Other Rooms Guest Qtrs-Sep Entrn, Separate Workshop
Den/Bedroom Plus 4
Separate Den/Office N
Interior
Interior Features Eat-in Kitchen, Breakfast Bar, Fire Sprinklers, No Interior Steps, Kitchen Island, Pantry, Full Bth Master Bdrm, High Speed Internet
Heating Natural Gas
Cooling Refrigeration
Flooring Tile, Concrete
Fireplaces Type 1 Fireplace
Fireplace Yes
SPA None
Exterior
Exterior Feature Covered Patio(s), Patio, Private Yard, Storage
Garage Spaces 4.0
Carport Spaces 3
Garage Description 4.0
Fence Block
Pool None
Landscape Description Irrigation Back, Flood Irrigation
Utilities Available APS
Amenities Available None
Roof Type Composition
Accessibility Bath Grab Bars
Private Pool No
Building
Lot Description Grass Front, Grass Back, Irrigation Back, Flood Irrigation
Story 1
Builder Name unk
Sewer Public Sewer
Water City Water
Architectural Style Ranch
Structure Type Covered Patio(s),Patio,Private Yard,Storage
New Construction No
Schools
Elementary Schools William T Machan Elementary School
Middle Schools Creighton Elementary School
High Schools Phoenix Union - Wilson College Preparatory
School District Phoenix Union High School District
Others
HOA Fee Include No Fees
Senior Community No
Tax ID 117-02-059
Ownership Fee Simple
Acceptable Financing Cash, Conventional
Horse Property N
Listing Terms Cash, Conventional
Financing Conventional
Read Less
Want to know what your home might be worth? Contact us for a FREE valuation!

Our team is ready to help you sell your home for the highest possible price ASAP

Copyright 2024 Arizona Regional Multiple Listing Service, Inc. All rights reserved.
Bought with Realty ONE Group






