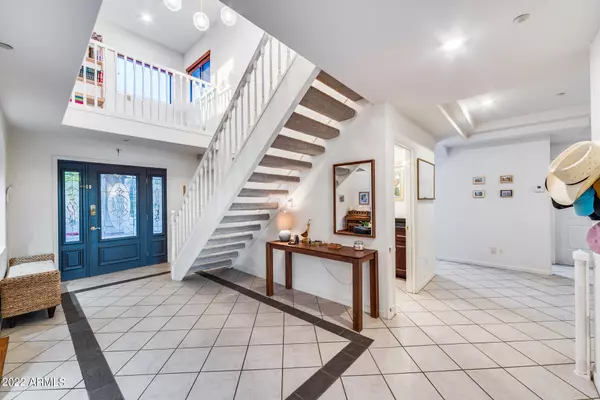$1,250,000
$1,349,800
7.4%For more information regarding the value of a property, please contact us for a free consultation.
28848 N 79TH Street Scottsdale, AZ 85266
4 Beds
2.5 Baths
4,740 SqFt
Key Details
Sold Price $1,250,000
Property Type Single Family Home
Sub Type Single Family - Detached
Listing Status Sold
Purchase Type For Sale
Square Footage 4,740 sqft
Price per Sqft $263
Subdivision Se4 Nw4 Ne4 Se4 26 Ex S 25F Rd
MLS Listing ID 6524034
Sold Date 05/17/23
Style Territorial/Santa Fe
Bedrooms 4
HOA Y/N No
Originating Board Arizona Regional Multiple Listing Service (ARMLS)
Year Built 1996
Annual Tax Amount $4,011
Tax Year 2022
Lot Size 2.178 Acres
Acres 2.18
Property Description
Sunsets, mountain views, desert living, and expansive desert foothills trails. Country living on this 2.5 acre horse property. 4 beds, 2.5 baths with a den, gym, and loft with panoramic views. Updated kitchen, stainless steel appliances, extra cabinets, buffet, walk-in pantry, Large great room with a fireplace, and wine bar. Spacious primary bedroom with fireplace, walk-in shower, stand-alone tub, dual sinks & walk-in closet. Recent exterior paint, attic storage, & central vac. Large raised patio overlooks desert. Solar heated pool/spa. Close to shopping, dining, riding, or hiking; and far enough away to enjoy the dark skies & the desert sunsets. Two 12' horse stalls, 20m/40m grass field, garden, fire pit, trailer parking, city water, & no HOA. Home is situated to maximize privacy & proper
Location
State AZ
County Maricopa
Community Se4 Nw4 Ne4 Se4 26 Ex S 25F Rd
Direction Head east on E Dynamite Blvd. Turn left onto 80th St/N Hayden Rd. Turn left at the 2nd cross street onto E Via Dona Rd. Turn left onto N 79th St. Home on the Right.
Rooms
Other Rooms ExerciseSauna Room, Loft, Great Room, Family Room
Den/Bedroom Plus 6
Separate Den/Office Y
Interior
Interior Features Eat-in Kitchen, Pantry, Double Vanity, Separate Shwr & Tub, Tub with Jets, High Speed Internet
Heating Electric
Cooling Refrigeration, Ceiling Fan(s)
Flooring Carpet, Tile, Wood
Fireplaces Type 2 Fireplace
Fireplace Yes
Window Features Double Pane Windows,Low Emissivity Windows
SPA Heated,Private
Laundry Wshr/Dry HookUp Only
Exterior
Exterior Feature Balcony, Circular Drive, Covered Patio(s), Patio, Private Yard
Garage Spaces 3.0
Garage Description 3.0
Fence Block, Wrought Iron
Pool Heated, Private, Solar Pool Equipment
Landscape Description Irrigation Front
Community Features Biking/Walking Path
Utilities Available APS
Amenities Available None
View City Lights, Mountain(s)
Roof Type Tile,Concrete
Private Pool Yes
Building
Lot Description Desert Back, Natural Desert Front, Irrigation Front
Story 2
Builder Name UNK
Sewer Septic Tank
Water City Water
Architectural Style Territorial/Santa Fe
Structure Type Balcony,Circular Drive,Covered Patio(s),Patio,Private Yard
New Construction No
Schools
Elementary Schools Desert Sun Academy
Middle Schools Sonoran Trails Middle School
High Schools Cactus Shadows High School
School District Cave Creek Unified District
Others
HOA Fee Include No Fees
Senior Community No
Tax ID 216-69-072
Ownership Fee Simple
Acceptable Financing Cash, Conventional, VA Loan
Horse Property Y
Listing Terms Cash, Conventional, VA Loan
Financing Conventional
Read Less
Want to know what your home might be worth? Contact us for a FREE valuation!

Our team is ready to help you sell your home for the highest possible price ASAP

Copyright 2024 Arizona Regional Multiple Listing Service, Inc. All rights reserved.
Bought with RE/MAX Fine Properties






