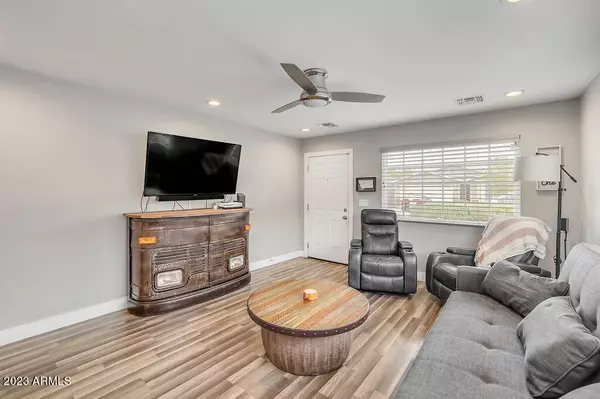$335,000
$324,900
3.1%For more information regarding the value of a property, please contact us for a free consultation.
426 N 63RD Lane Phoenix, AZ 85043
3 Beds
2 Baths
1,067 SqFt
Key Details
Sold Price $335,000
Property Type Single Family Home
Sub Type Single Family - Detached
Listing Status Sold
Purchase Type For Sale
Square Footage 1,067 sqft
Price per Sqft $313
Subdivision Fillmore West
MLS Listing ID 6586976
Sold Date 08/28/23
Style Santa Barbara/Tuscan
Bedrooms 3
HOA Fees $49/mo
HOA Y/N Yes
Originating Board Arizona Regional Multiple Listing Service (ARMLS)
Year Built 2017
Annual Tax Amount $1,369
Tax Year 2022
Lot Size 4,565 Sqft
Acres 0.1
Property Description
Welcome to this stunning 3-bedroom, 2-bathroom haven that effortlessly blends modern aesthetics with comfort. Nestled in a peaceful neighborhood, this property is an ideal retreat for those seeking a stylish and serene living experience.
As you step inside, you'll be greeted by the inviting warmth of plank flooring that extends throughout the home, adding a touch of natural elegance. The spacious living room offers an abundance of natural light, creating a bright and cheerful atmosphere for all to enjoy. Whether you're entertaining guests or relaxing with your loved ones, this open and airy space is perfect for creating cherished memories. The heart of the home, the white kitchen cabinetry, takes center stage, offering both functionality and sophistication. The sleek design complements stainless steel appliances and gleaming countertops, providing a contemporary culinary sanctuary for the aspiring chef in you.
The master bedroom boasts tranquility, providing a private oasis where you can unwind after a long day. Equipped with an en-suite bathroom, complete with modern fixtures and a walk-in shower, this master suite offers the ultimate convenience and luxury.
Two additional well-appointed bedrooms provide ample space for family members or guests, and they share access to another beautifully designed bathroom, exuding elegance and practicality.
Beyond the interior, step outside into your private oasis. The backyard is an idyllic escape, perfect for al fresco dining, gardening, or simply basking in the sun. The well-maintained landscaping enhances the overall ambiance and creates a sense of serenity.
Located in a highly sought-after neighborhood, this property offers convenience to nearby schools, shopping centers, parks, and major thoroughfares, ensuring that you are always well-connected to the best amenities the area has to offer.
In summary, this 3-bedroom, 2-bathroom home featuring plank flooring and white kitchen cabinetry throughout is a masterpiece of contemporary living. With its sophisticated design, tranquil ambiance, and prime location, this property presents an excellent opportunity to embrace a lifestyle of comfort and elegance. Don't miss out on the chance to call this place home. Schedule your private viewing today!
Location
State AZ
County Maricopa
Community Fillmore West
Rooms
Den/Bedroom Plus 3
Separate Den/Office N
Interior
Interior Features Eat-in Kitchen, Breakfast Bar, 9+ Flat Ceilings, No Interior Steps, Kitchen Island, Full Bth Master Bdrm, High Speed Internet, Granite Counters
Heating Electric
Cooling Refrigeration, Ceiling Fan(s)
Flooring Tile
Fireplaces Number No Fireplace
Fireplaces Type None
Fireplace No
Window Features Sunscreen(s)
SPA None
Laundry WshrDry HookUp Only
Exterior
Exterior Feature Covered Patio(s)
Garage Dir Entry frm Garage, Electric Door Opener
Garage Spaces 2.0
Garage Description 2.0
Fence Block, Wood
Pool None
Community Features Biking/Walking Path
Amenities Available FHA Approved Prjct, Management, VA Approved Prjct
Waterfront No
Roof Type Composition
Private Pool No
Building
Lot Description Cul-De-Sac, Gravel/Stone Front, Synthetic Grass Back, Auto Timer H2O Front
Story 1
Builder Name UNK
Sewer Sewer in & Cnctd, Public Sewer
Water City Water
Architectural Style Santa Barbara/Tuscan
Structure Type Covered Patio(s)
Schools
Elementary Schools Fowler Elementary School
Middle Schools Santa Maria Middle School
High Schools Sierra Linda High School
School District Tolleson Union High School District
Others
HOA Name Fillmore West HOA
HOA Fee Include Maintenance Grounds
Senior Community No
Tax ID 103-24-356
Ownership Fee Simple
Acceptable Financing Conventional, 1031 Exchange, FHA, VA Loan
Horse Property N
Listing Terms Conventional, 1031 Exchange, FHA, VA Loan
Financing FHA
Read Less
Want to know what your home might be worth? Contact us for a FREE valuation!

Our team is ready to help you sell your home for the highest possible price ASAP

Copyright 2024 Arizona Regional Multiple Listing Service, Inc. All rights reserved.
Bought with My Home Group Real Estate






