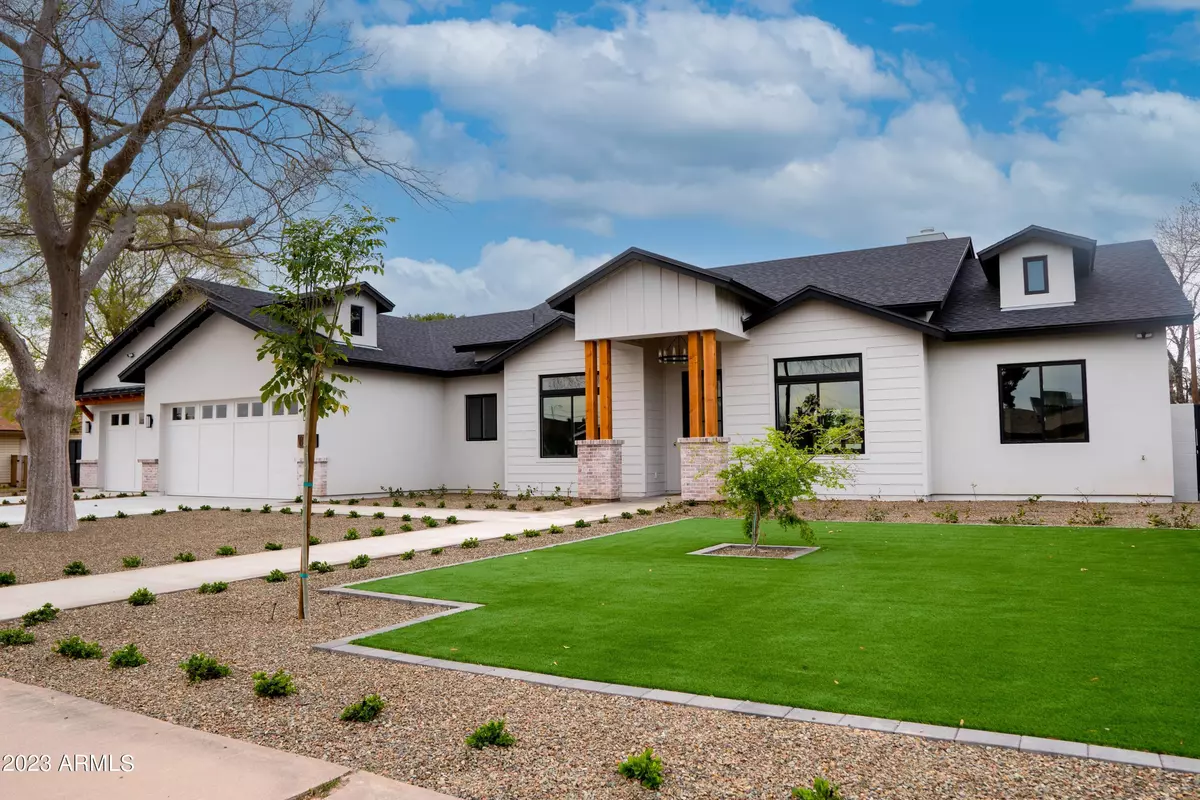$2,525,000
$2,699,000
6.4%For more information regarding the value of a property, please contact us for a free consultation.
8517 E Highland Avenue Scottsdale, AZ 85251
5 Beds
4 Baths
3,684 SqFt
Key Details
Sold Price $2,525,000
Property Type Single Family Home
Sub Type Single Family - Detached
Listing Status Sold
Purchase Type For Sale
Square Footage 3,684 sqft
Price per Sqft $685
Subdivision Caballo Ranchos
MLS Listing ID 6529736
Sold Date 10/20/23
Bedrooms 5
HOA Y/N No
Originating Board Arizona Regional Multiple Listing Service (ARMLS)
Year Built 2023
Annual Tax Amount $1,859
Tax Year 2022
Lot Size 0.528 Acres
Acres 0.53
Property Description
New Construction Custom home on rare half acre lot, nestled in the heart of Scottsdale! This phenomenal Contemporary Craftsman is perfect for those seeking easy living and entertaining with no HOA. Just blocks from Old Town Scottsdale for shopping, great restaurants, and entertainment. This meticulously crafted residence boasts 3,684 square feet, and features sophisticated clean lines, an Open Great Room Concept, five bedrooms, office, and four baths, decked out in the latest high-end finishes. Build is by superior custom builder Restoration 85. The great room, with its vaulted ceiling, is perfect for celebrations and gatherings, features an inviting fireplace, and effortlessly flows outside through stacked sliding glass doors to the covered patio and a sparkling private pool.//The impeccably designed kitchen is outfitted with well-appointed cabinetry, a dream island with seating for a party that flows perfectly into the great room, stunning counters and boasting professional ovens and refrigerators, walk-in pantry, all blending form and function in complementary finishes.//The inviting Primary Suite encompasses an expansive closet and lavish bath. /Enjoy Arizona's indoor to outdoor livability year-round in this spectacular home.
Location
State AZ
County Maricopa
Community Caballo Ranchos
Direction From Camelback, North on Granite Reef, right(East) on Highland.
Rooms
Other Rooms Great Room
Den/Bedroom Plus 6
Separate Den/Office Y
Interior
Interior Features Fire Sprinklers, Vaulted Ceiling(s), Kitchen Island, Double Vanity, Full Bth Master Bdrm, Separate Shwr & Tub, High Speed Internet
Heating Electric
Cooling Refrigeration, Programmable Thmstat
Fireplaces Type 1 Fireplace, Family Room, Gas
Fireplace Yes
SPA None
Laundry Wshr/Dry HookUp Only
Exterior
Exterior Feature Covered Patio(s), RV Hookup
Garage Extnded Lngth Garage, RV Gate, RV Access/Parking, Electric Vehicle Charging Station(s)
Garage Spaces 3.0
Garage Description 3.0
Fence Block
Pool Private
Landscape Description Irrigation Back, Irrigation Front
Utilities Available SRP, SW Gas
Amenities Available None
Roof Type Composition
Private Pool Yes
Building
Lot Description Synthetic Grass Frnt, Synthetic Grass Back, Auto Timer H2O Front, Auto Timer H2O Back, Irrigation Front, Irrigation Back
Story 1
Builder Name Restoration 85
Sewer Public Sewer
Water City Water
Structure Type Covered Patio(s),RV Hookup
New Construction No
Schools
Elementary Schools Navajo Elementary School
Middle Schools Mohave Middle School
High Schools Saguaro High School
School District Scottsdale Unified District
Others
HOA Fee Include No Fees
Senior Community No
Tax ID 173-28-008-A
Ownership Fee Simple
Acceptable Financing Cash, Conventional
Horse Property N
Listing Terms Cash, Conventional
Financing Cash
Read Less
Want to know what your home might be worth? Contact us for a FREE valuation!

Our team is ready to help you sell your home for the highest possible price ASAP

Copyright 2024 Arizona Regional Multiple Listing Service, Inc. All rights reserved.
Bought with Russ Lyon Sotheby's International Realty






