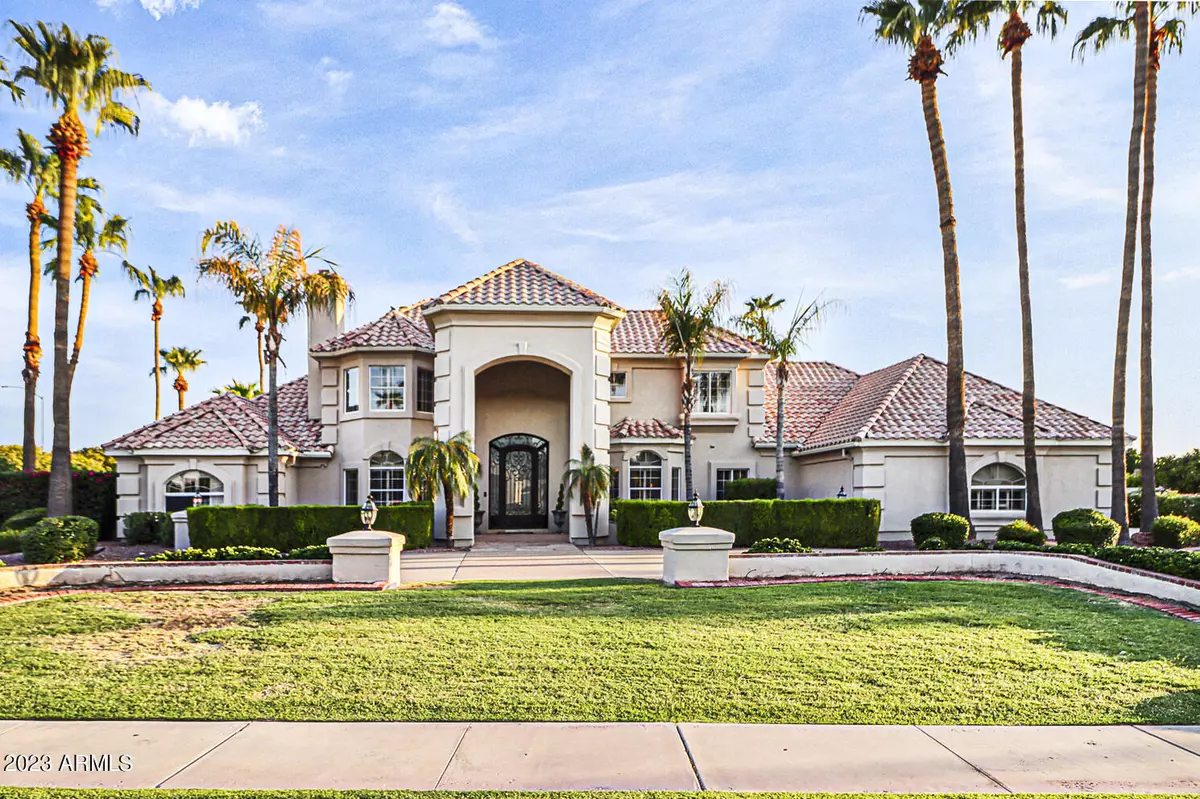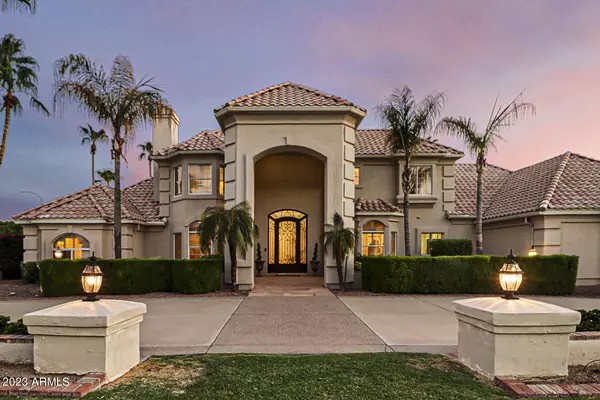$1,335,000
$1,475,000
9.5%For more information regarding the value of a property, please contact us for a free consultation.
3943 E LAUREL Street Mesa, AZ 85215
6 Beds
5 Baths
5,535 SqFt
Key Details
Sold Price $1,335,000
Property Type Single Family Home
Sub Type Single Family - Detached
Listing Status Sold
Purchase Type For Sale
Square Footage 5,535 sqft
Price per Sqft $241
Subdivision Spyglass Estates
MLS Listing ID 6610674
Sold Date 11/28/23
Style Other (See Remarks)
Bedrooms 6
HOA Fees $47/ann
HOA Y/N Yes
Originating Board Arizona Regional Multiple Listing Service (ARMLS)
Year Built 1994
Annual Tax Amount $8,101
Tax Year 2022
Lot Size 1.046 Acres
Acres 1.05
Property Description
Welcome to this gorgeous property located in the prestigious Spyglass Estates. Situated on a sprawling acre of land, this home will take your breath away from the moment you step through the 10-foot iron door into the welcoming foyer. The stunning grand staircase is sure to impress your guests as they enter your home. Inside, you will find dual fireplaces in both the living room and family area, creating a cozy and inviting atmosphere. The gourmet kitchen is a chef's dream, complete with a breakfast nook, perfect for enjoying your morning coffee while taking in the views of the pool, citrus trees, and lush green lawn. Upstairs, you will find 3 spacious bedrooms, a loft area, and a balcony, providing the perfect space for relaxation and enjoying the breathtaking views The basement level opens up into a spacious game room, offering endless opportunities for entertaining and creating memories with family and friends.
In addition, this remarkable property features a connected guest house, equipped with a separate living area, kitchen, and bedroom, providing privacy and comfort for your guests.
Don't miss out on the opportunity to own this truly one-of-a-kind home in Spyglass Estates.
Location
State AZ
County Maricopa
Community Spyglass Estates
Rooms
Other Rooms Library-Blt-in Bkcse, Guest Qtrs-Sep Entrn, Separate Workshop, Family Room
Basement Finished
Master Bedroom Upstairs
Den/Bedroom Plus 8
Separate Den/Office Y
Interior
Interior Features Master Downstairs, Upstairs, Eat-in Kitchen, Breakfast Bar, 9+ Flat Ceilings, Vaulted Ceiling(s), Kitchen Island, 2 Master Baths, Double Vanity, Full Bth Master Bdrm, Separate Shwr & Tub, Tub with Jets, Granite Counters
Heating Natural Gas
Cooling Refrigeration, Ceiling Fan(s)
Flooring Carpet, Stone, Wood
Fireplaces Type 2 Fireplace, Family Room, Living Room
Fireplace Yes
Window Features Double Pane Windows
SPA Heated,Private
Exterior
Exterior Feature Balcony, Storage, Built-in Barbecue
Garage Electric Door Opener, RV Gate, Side Vehicle Entry, Detached, RV Access/Parking
Garage Spaces 5.0
Garage Description 5.0
Fence Block
Pool Play Pool, Diving Pool, Private
Utilities Available SRP, City Gas
Amenities Available Management
Waterfront No
Roof Type Tile
Private Pool Yes
Building
Lot Description Corner Lot, Grass Front, Grass Back, Auto Timer H2O Front, Auto Timer H2O Back
Story 2
Builder Name Unknown
Sewer Public Sewer
Water City Water
Architectural Style Other (See Remarks)
Structure Type Balcony,Storage,Built-in Barbecue
Schools
Elementary Schools Ishikawa Elementary School
Middle Schools Stapley Junior High School
High Schools Mountain View High School
School District Mesa Unified District
Others
HOA Name Kinney Mgmt Service
HOA Fee Include Maintenance Grounds
Senior Community No
Tax ID 141-28-066
Ownership Fee Simple
Acceptable Financing Cash, Conventional, 1031 Exchange, VA Loan
Horse Property N
Listing Terms Cash, Conventional, 1031 Exchange, VA Loan
Financing Conventional
Read Less
Want to know what your home might be worth? Contact us for a FREE valuation!

Our team is ready to help you sell your home for the highest possible price ASAP

Copyright 2024 Arizona Regional Multiple Listing Service, Inc. All rights reserved.
Bought with Keller Williams Realty Phoenix






