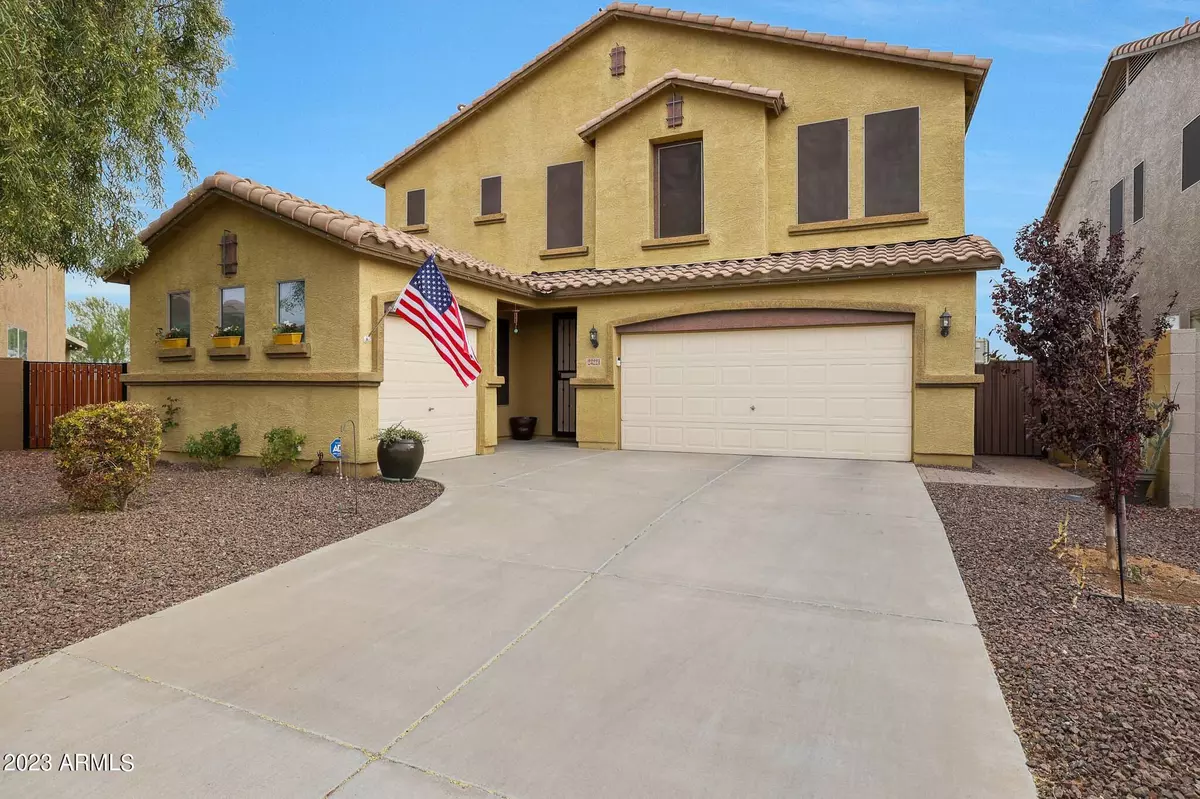$575,000
$575,000
For more information regarding the value of a property, please contact us for a free consultation.
23221 N 117TH Drive Sun City, AZ 85373
4 Beds
3 Baths
2,461 SqFt
Key Details
Sold Price $575,000
Property Type Single Family Home
Sub Type Single Family - Detached
Listing Status Sold
Purchase Type For Sale
Square Footage 2,461 sqft
Price per Sqft $233
Subdivision Crossriver Unit 5
MLS Listing ID 6647521
Sold Date 02/12/24
Bedrooms 4
HOA Fees $80/mo
HOA Y/N Yes
Originating Board Arizona Regional Multiple Listing Service (ARMLS)
Year Built 2006
Annual Tax Amount $2,171
Tax Year 2023
Lot Size 8,398 Sqft
Acres 0.19
Property Description
Renovated smart home exuding luxury! Experience an expansive, state-of-the-art kitchen featuring extended counters and island, with Quartz countertops and stainless steel appliances. Revel in the opulence of a lavish frameless shower, premium cabinetry, dual vanities, and a spacious walk-in closet. The main floor hosts a sizable bedroom retreat, while magnificent windows illuminate the wrought iron staircase, offering breathtaking views of Arizona's sunrise.
Ascend to a naturally lit loft and a built-in office. The backyard stands as the envy of the neighborhood, featuring added pavers and pergolas. Indulge in outdoor entertainment with a built-in BBQ and bar complementing the heated pool and mature landscaping. Nestled in a highly sought-after community, relish the convenience of being within ten minutes of all essentials: hiking trails, shopping centers, medical facilities, entertainment venues, and dining options. Benefit from highly ranked schools and emergency services in the vicinity. Don't miss out on this unparalleled opportunity!
Location
State AZ
County Maricopa
Community Crossriver Unit 5
Direction South on 115th which becomes 117th ave, west on Pinnacle peak, south on 118th ave, east on Monte Lindo to 117th dr to home.
Rooms
Other Rooms Loft, Family Room, BonusGame Room
Master Bedroom Upstairs
Den/Bedroom Plus 6
Separate Den/Office N
Interior
Interior Features Upstairs, Eat-in Kitchen, Breakfast Bar, Soft Water Loop, Vaulted Ceiling(s), Kitchen Island, Pantry, Double Vanity
Heating Electric
Cooling Refrigeration
Flooring Carpet, Tile, Wood
Fireplaces Number No Fireplace
Fireplaces Type None
Fireplace No
Window Features Double Pane Windows
SPA None
Exterior
Exterior Feature Gazebo/Ramada, Patio, Storage, Built-in Barbecue
Garage Attch'd Gar Cabinets, Electric Door Opener, RV Gate
Garage Spaces 3.0
Garage Description 3.0
Fence Block
Pool Heated, Private, Solar Pool Equipment
Community Features Pickleball Court(s), Tennis Court(s), Playground, Biking/Walking Path
Utilities Available APS
Amenities Available Management
Waterfront No
View Mountain(s)
Roof Type Tile
Private Pool Yes
Building
Lot Description Desert Back, Desert Front, Synthetic Grass Back, Auto Timer H2O Front, Auto Timer H2O Back
Story 2
Builder Name Ryland Homes
Sewer Sewer in & Cnctd, Public Sewer
Water Pvt Water Company
Structure Type Gazebo/Ramada,Patio,Storage,Built-in Barbecue
New Construction Yes
Schools
Elementary Schools Zuni Hills Elementary School
Middle Schools Zuni Hills Elementary School
High Schools Liberty High School
School District Peoria Unified School District
Others
HOA Name Crossriver Homeowner
HOA Fee Include Maintenance Grounds
Senior Community No
Tax ID 503-97-010
Ownership Fee Simple
Acceptable Financing Cash, Conventional, FHA, VA Loan
Horse Property N
Listing Terms Cash, Conventional, FHA, VA Loan
Financing Conventional
Read Less
Want to know what your home might be worth? Contact us for a FREE valuation!

Our team is ready to help you sell your home for the highest possible price ASAP

Copyright 2024 Arizona Regional Multiple Listing Service, Inc. All rights reserved.
Bought with My Home Group Real Estate






