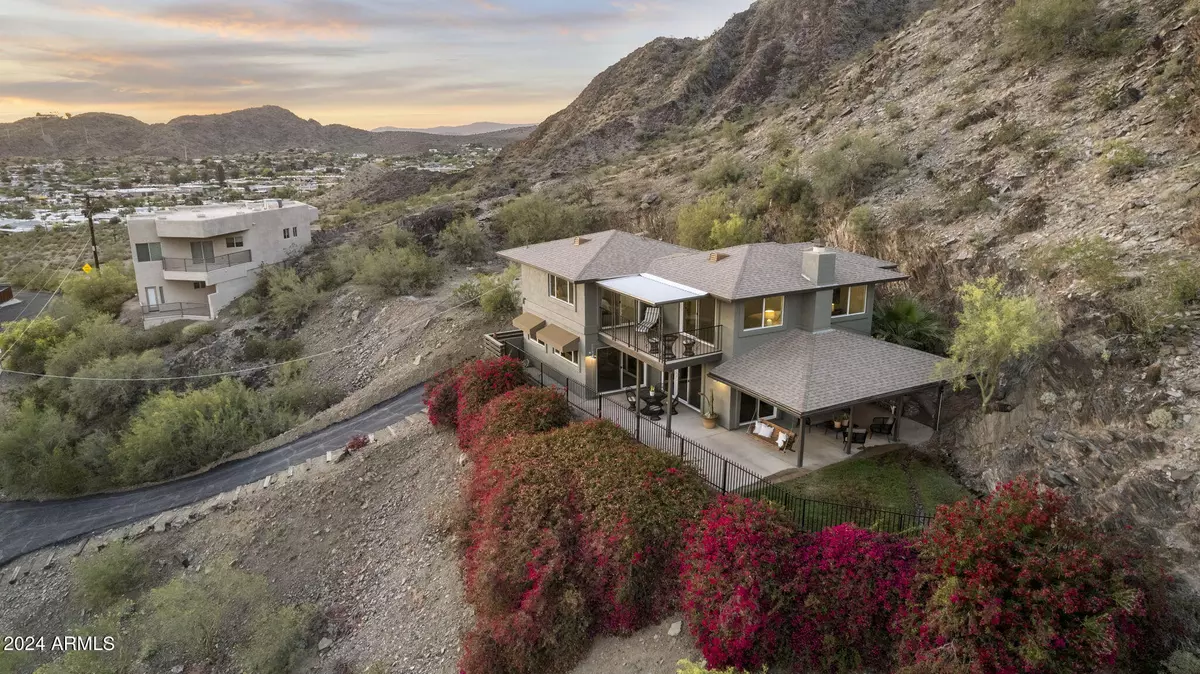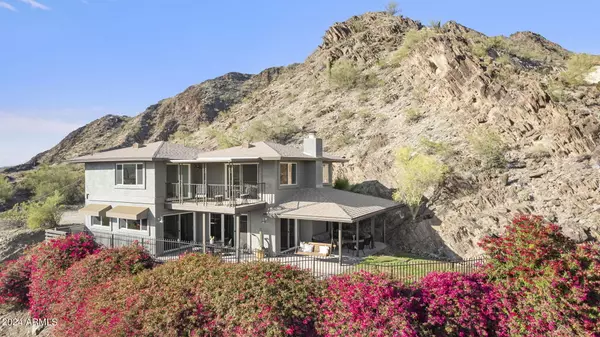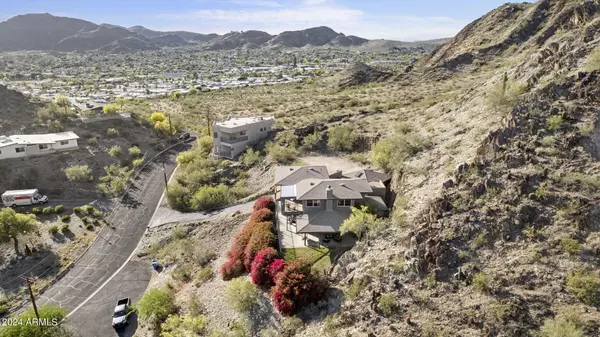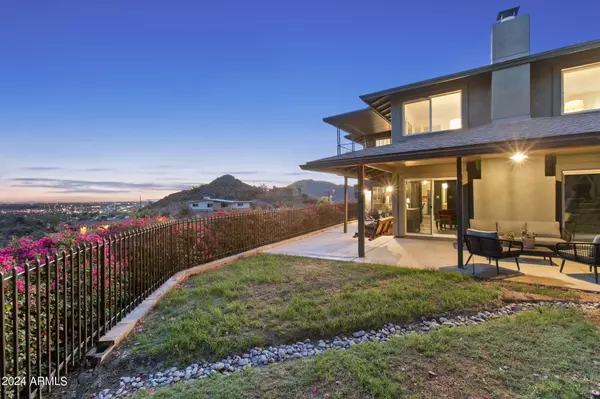$870,000
$870,000
For more information regarding the value of a property, please contact us for a free consultation.
1734 E Gold Dust Avenue Phoenix, AZ 85020
3 Beds
3 Baths
2,453 SqFt
Key Details
Sold Price $870,000
Property Type Single Family Home
Sub Type Single Family - Detached
Listing Status Sold
Purchase Type For Sale
Square Footage 2,453 sqft
Price per Sqft $354
Subdivision Ocotillo Hills 5
MLS Listing ID 6698934
Sold Date 06/24/24
Style Spanish
Bedrooms 3
HOA Y/N No
Originating Board Arizona Regional Multiple Listing Service (ARMLS)
Year Built 1976
Annual Tax Amount $2,569
Tax Year 2023
Lot Size 0.337 Acres
Acres 0.34
Property Description
''The Bougainvillea Home'' is the pinnacle of hillside living! This custom-built, legacy house is perched high above the valley, offering the most insane 360 degree views you can find anywhere in Phoenix. Ascend the freshly paved 130' driveway to your oasis in the sky. Now that you've made it to the top, enjoy the intentionally sited, newly re-imagined residence designed by the inimitable, Lady House Buyer. A perfect blend of earthy tones and organic textures helps ground this home to its unparalleled surroundings. A true sanctuary has been created, from the brand new kitchen, 3 all new luxurious baths and re-designed floorplan, to the new exterior finish and desert-adapted landscape. The sweeping views can be enjoyed from practically every corner of the home, both inside and out, with each window offering a unique view. Downstairs are the living room, kitchen, den/office, 1 bedroom and 1 bathroom. The living room and kitchen seamlessly merge, creating an ideal environment for entertaining, with new 8' slider doors and patio access. The living room showcases a desert masonry, wood-burning fireplace and views for days. A separate family room offers flexible, light-filled living space with triple French doors and a dry bar with beverage fridge. Looking for work-from-home space that doesn't sacrifice a bedroom? In addition to 3 true bedrooms, this home has a dedicated den/office space (could be 4th bedroom, but does not have a closet). The new kitchen overlooks the home's signature Bougainvillea with finishes that include custom cabinetry, quartz counters, Samsung stainless steel appliance package and saltillo tile backsplash. Upstairs you'll find 2 bedrooms and 2 bathrooms with more of the earthy ambiance and desert allure. The primary suite offers a surecrete accent wall, walk-in closet, ensuite bath and a private view deck. Details in the primary bath include bespoke dual sink, floating vanity and expanses of handcrafted tile. Every room in the home offers outdoor access. The downward slope of the lot provides endless potential-think infinity edge pool, terraced gardens, etc. With no properties behind, your new "backyard" is the preserve. 2 covered view decks virtually extend the living space. There is a flat yard space right off the patio, offering a lush lawn. This home offers a lifestyle of tranquility and adventure. Whether you're hosting soirées or exploring the natural wonders that surround you, this home transcends mere accommodation; it's truly a one-of-a-kind retreat. As the gentle breeze whispers through the trees, it carries with it the scent of the desert blooms. The distant call of wildlife echoes in the crisp air, reminding you of the boundless wonders of the beautiful Sonoran desert. Outdoor enthusiasts will love the proximity to the Phoenix mountain preserve for hiking and mountain biking. Located in the highly-rated Sunnyslope High School and Mercury Mine elementary school districts, this home is just a short commute to local favorite restaurants and shops. There is a 2 car garage, as well as ample guest parking. Updated mechanicals include new Ac '22, roof '23 (under transferrable warranty) and water heater '23. Adjacent parcel is available separately for purchase at $175,000. Please inquire for more details on this unique opportunity to own both lots equaling 30,171 sq ft (.69 acres) of prime hillside. The adjacent parcel could be perfect for a building a spacious guest home (you can build vertically!), pool, additional parking, garden, pickleball court, or keep it as pristine natural desert! Don't miss this incredibly rare opportunity in coveted Ocotillo Hills.
List of improvements:
" All new interior doors throughout
" New closet doors throughout
" New sleek door hardware
" New trowel-finished, sealed concrete flooring
" New drywall and texture in many spots throughout
" New paint both interior and exterior
" New designer lighting throughout the house
" New ceiling fans
" New switches and outlets with plates throughout
" New closet shelving throughout
" New dual pane windows + doors
" New smoke detectors throughout
" Newer electric panel
" AC 2018 with new vents + digi thermostat
"Hot Water Heater - Brand new in 2023
"Roof completely redone in 2023 (under warranty)
Eat-in Kitchen/Living room:
" New custom soft close cabinetry with antique brass fixtures
" Quartz countertops
" New Samsung stainless steel range, counter depth refrigerator, and dishwasher
" New outlets and switches throughout
" New garbage disposal
" New faucet
" Custom range hood
" Saltillo tile backsplash by local artisan
" New designer lighting
" New thermostat
Laundry:
" New doors
" New floating shelves
Owner's suite/bathroom:
" New ceiling fan
" New panel closet doors
" New carpet
" New shower glass
" New faucets
" New shower system
" New mirrors
" New lighting
" New dual flush toilet
" New bathroom hooks and toilet paper holder
" New vents
" New bathroom fans
" New recessed lighting
" New closet shelving
2nd Bedroom:
" New carpet
" New shelving in walk-in closet
" New closet doors
" New lighting/ceiling fan
Hall Bathroom:
" New floating vanity
" New faucet
" New mirror
" New shower/bath system
" New ceiling fan
" New lighting
" New dual flush toilet
" New recessed lighting
" New bathroom hooks and toilet paper holder
" New tile backsplash
Yard/Exterior:
" New irrigation timer
" New gutters
" New section of exterior fence
" Newly paved driveway
"S acre lot next door available for sale, too
" New solar landscape lighting
Location
State AZ
County Maricopa
Community Ocotillo Hills 5
Direction Head East on E Cinnabar Ave. Cinnabar turns into E Gold Dust. 2nd house on the right.
Rooms
Other Rooms Family Room
Master Bedroom Upstairs
Den/Bedroom Plus 4
Separate Den/Office Y
Interior
Interior Features Upstairs, Eat-in Kitchen, 3/4 Bath Master Bdrm, Double Vanity
Heating Electric
Cooling Refrigeration, Programmable Thmstat, Ceiling Fan(s)
Flooring Carpet, Concrete
Fireplaces Number 1 Fireplace
Fireplaces Type 1 Fireplace, Family Room
Fireplace Yes
Window Features Dual Pane
SPA None
Exterior
Exterior Feature Balcony, Covered Patio(s), Patio, Private Street(s), Private Yard
Parking Features Dir Entry frm Garage, Electric Door Opener
Garage Spaces 2.0
Garage Description 2.0
Fence Wrought Iron
Pool None
Landscape Description Irrigation Back
Amenities Available None
View City Lights, Mountain(s)
Roof Type Composition
Private Pool No
Building
Lot Description Desert Front, Gravel/Stone Front, Grass Back, Irrigation Back
Story 2
Builder Name Unknown
Sewer Septic Tank
Water City Water
Architectural Style Spanish
Structure Type Balcony,Covered Patio(s),Patio,Private Street(s),Private Yard
New Construction No
Schools
Elementary Schools Mercury Mine Elementary School
Middle Schools Shea Middle School
High Schools Paradise Valley High School
School District Paradise Valley Unified District
Others
HOA Fee Include No Fees
Senior Community No
Tax ID 165-08-053-A
Ownership Fee Simple
Acceptable Financing Conventional
Horse Property N
Listing Terms Conventional
Financing Conventional
Read Less
Want to know what your home might be worth? Contact us for a FREE valuation!

Our team is ready to help you sell your home for the highest possible price ASAP

Copyright 2025 Arizona Regional Multiple Listing Service, Inc. All rights reserved.
Bought with Real Broker





