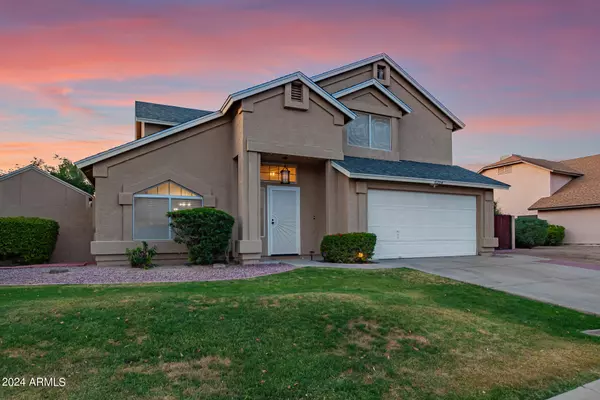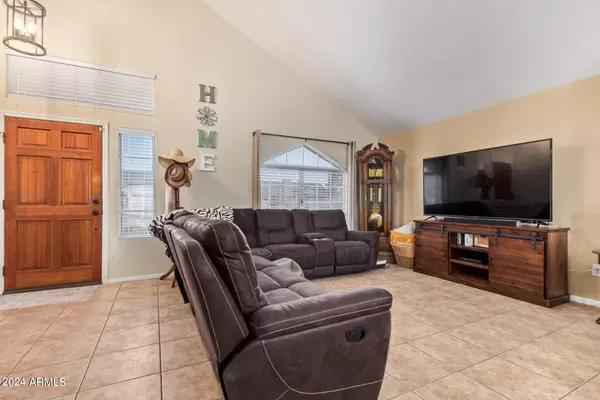$500,000
$495,000
1.0%For more information regarding the value of a property, please contact us for a free consultation.
6204 W CARIBBEAN Lane Glendale, AZ 85306
4 Beds
2.5 Baths
2,159 SqFt
Key Details
Sold Price $500,000
Property Type Single Family Home
Sub Type Single Family - Detached
Listing Status Sold
Purchase Type For Sale
Square Footage 2,159 sqft
Price per Sqft $231
Subdivision San Miguel Unit 2 Lot 1-255
MLS Listing ID 6705457
Sold Date 06/21/24
Bedrooms 4
HOA Y/N No
Originating Board Arizona Regional Multiple Listing Service (ARMLS)
Year Built 1989
Annual Tax Amount $1,248
Tax Year 2023
Lot Size 8,246 Sqft
Acres 0.19
Property Description
This unique property features 4 spacious bedrooms, a cozy fireplace, and a sparkling diving pool with a fence, gazebo, and covered patio - perfect for entertaining both indoors and outdoors. Current owners have been upgrading the home with a new kitchen, appliances and all new bathrooms. Enjoy shutters and screens on each window to decrease your electricity bills along with a 1 year old HVAC unit. Rest assured even the switches, outlets and light fixtures were all replaced. Relax in the pool that was resurfaced with quartz and utilize your backyard for any toys that need to be parked. Convenient shed in the back for additional on site storage along with additional cabinets in the garage. Do not miss out on this home!
Location
State AZ
County Maricopa
Community San Miguel Unit 2 Lot 1-255
Direction Greenway to 61st Ave south to Caribbean, than west to property.
Rooms
Other Rooms Family Room
Master Bedroom Split
Den/Bedroom Plus 4
Separate Den/Office N
Interior
Interior Features Upstairs, Eat-in Kitchen, Vaulted Ceiling(s), Pantry, Double Vanity, Full Bth Master Bdrm
Heating Electric
Cooling Refrigeration
Flooring Carpet, Tile
Fireplaces Type 1 Fireplace
Fireplace Yes
Window Features Sunscreen(s)
SPA None
Exterior
Exterior Feature Covered Patio(s), Playground, Gazebo/Ramada, Patio
Garage RV Gate, RV Access/Parking
Garage Spaces 2.0
Garage Description 2.0
Fence Block
Pool Private
Utilities Available APS
Amenities Available None
Roof Type Composition
Private Pool Yes
Building
Lot Description Grass Front, Grass Back
Story 2
Builder Name UNK
Sewer Public Sewer
Water City Water
Structure Type Covered Patio(s),Playground,Gazebo/Ramada,Patio
New Construction No
Schools
Elementary Schools Pioneer Elementary School - Glendale
Middle Schools Pioneer Elementary School - Glendale
High Schools Cactus High School
School District Peoria Unified School District
Others
HOA Fee Include No Fees
Senior Community No
Tax ID 231-07-696
Ownership Fee Simple
Acceptable Financing Conventional, FHA, VA Loan
Horse Property N
Listing Terms Conventional, FHA, VA Loan
Financing FHA
Read Less
Want to know what your home might be worth? Contact us for a FREE valuation!

Our team is ready to help you sell your home for the highest possible price ASAP

Copyright 2024 Arizona Regional Multiple Listing Service, Inc. All rights reserved.
Bought with Jason Mitchell Real Estate






