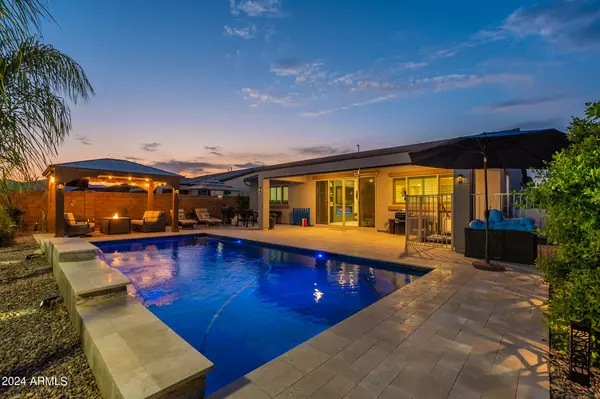$565,500
$570,000
0.8%For more information regarding the value of a property, please contact us for a free consultation.
17261 W SELDON Lane Waddell, AZ 85355
3 Beds
2.5 Baths
2,016 SqFt
Key Details
Sold Price $565,500
Property Type Single Family Home
Sub Type Single Family - Detached
Listing Status Sold
Purchase Type For Sale
Square Footage 2,016 sqft
Price per Sqft $280
Subdivision Granite Vista Phase 2F
MLS Listing ID 6730194
Sold Date 08/22/24
Style Other (See Remarks),Ranch
Bedrooms 3
HOA Fees $90/mo
HOA Y/N Yes
Originating Board Arizona Regional Multiple Listing Service (ARMLS)
Year Built 2021
Annual Tax Amount $1,446
Tax Year 2023
Lot Size 7,080 Sqft
Acres 0.16
Property Description
Welcome to Granite Vista Subdivision in Waddell, nestled beneath the beautiful White Tank Mountains and where the sunset hues dance across the desert landscape. Step inside this newer Smart Home built in 2021, beautifully updated and decorated inside and out, with a private backyard oasis. 2016 sq. ft. of interior living space, 3 BED + 2.5 BATHS, and a 2 CAR FULLY INSULATED GARAGE. Enter through your elegant foyer, with beautiful tray ceilings and light fixture, crisp white wainscoting with gray contrasting walls. Open concept main living area, can lighting, white trim and doors, gray color pallet with light wood-look porcelain tile plank floors. The family room features a bold two-color accent wall, with shelving and a built-in electric fireplace... an updated sleek ceiling fan/light fixture, and french sliding patio doors connecting your indoor and outdoor living spaces. Open concept kitchen, wall-to-wall dark gray kitchen cabinets, up-to-the-ceiling herringbone gloss white tile backsplash, quartz countertops and island, stainless steel sink and appliances package, dark hardware and fixtures, plus a pantry for all your storage needs. Bright and open master bedroom suite with updated ceiling light/fan fixture, barnyard doors, and wood shutters. The master bath features separate quartz vanities, a centered freestanding tub, a large tiled shower with seating, dark gray cabinets with black hardware and fixtures, and a generous-sized walk-in closet. 2 additional bedrooms w/ updated ceiling fans and wood shutters, full bathroom with double sinks and powder room. Laundry room with a stainless steel sink, quartz counter, and storage cabinets, garage is fully insulated with a 20 amp outlet. Enhance your daily routine and extend your living space outdoors! Meticulously landscaped private oasis with a sparkling pool with three waterfall features, classic travertine pavers throughout, a gazebo with a TV, and a large covered patio area for dining outdoors, all against the backdrop of the stunning Arizona sky. Whether you're waking up with a morning coffee, dining outdoors or relaxing for the evening by the pool, there truly is nothing to do except move in and live your best life. Here's your opportunity to own a beautiful newer home & enjoy all the amenities this area offers! Neighborhood mountain views, 20 min from White Tanks Regional Park, the largest regional park in Maricopa County. Less than 25 min to Estrella Mountain Regional Park which offers camping, hiking and horseback riding, convenient 303 freeway access, Luke Air Force Base, Glendale Westgate shopping, dining, entertainment, health care, and only about 30 min. from central Phoenix.
Location
State AZ
County Maricopa
Community Granite Vista Phase 2F
Rooms
Other Rooms Great Room
Master Bedroom Split
Den/Bedroom Plus 3
Separate Den/Office N
Interior
Interior Features Eat-in Kitchen, 9+ Flat Ceilings, Drink Wtr Filter Sys, No Interior Steps, Soft Water Loop, Vaulted Ceiling(s), Kitchen Island, Pantry, Double Vanity, Full Bth Master Bdrm, Separate Shwr & Tub, High Speed Internet, Smart Home
Heating Natural Gas, ENERGY STAR Qualified Equipment
Cooling Refrigeration, Programmable Thmstat, Ceiling Fan(s), ENERGY STAR Qualified Equipment
Flooring Carpet, Tile
Fireplaces Type Other (See Remarks), 1 Fireplace, Family Room
Fireplace Yes
Window Features Sunscreen(s),Dual Pane,ENERGY STAR Qualified Windows
SPA None
Laundry WshrDry HookUp Only
Exterior
Exterior Feature Covered Patio(s), Gazebo/Ramada, Patio
Garage Spaces 2.0
Garage Description 2.0
Fence Block
Pool Private
Landscape Description Irrigation Back, Irrigation Front
Community Features Playground, Biking/Walking Path
Utilities Available APS, SW Gas
Amenities Available Management
View Mountain(s)
Roof Type Tile
Accessibility Accessible Door 32in+ Wide, Zero-Grade Entry, Lever Handles, Bath Lever Faucets, Accessible Hallway(s)
Private Pool Yes
Building
Lot Description Desert Back, Desert Front, Gravel/Stone Front, Gravel/Stone Back, Auto Timer H2O Front, Auto Timer H2O Back, Irrigation Front, Irrigation Back
Story 1
Builder Name Elliot Homes
Sewer Public Sewer
Water City Water
Architectural Style Other (See Remarks), Ranch
Structure Type Covered Patio(s),Gazebo/Ramada,Patio
New Construction No
Schools
Elementary Schools Mountain View Elementary School
Middle Schools Mountain View Elementary School
High Schools Shadow Ridge High School
School District Dysart Unified District
Others
HOA Name Granite Vista
HOA Fee Include Maintenance Grounds
Senior Community No
Tax ID 502-11-732
Ownership Fee Simple
Acceptable Financing Conventional, FHA, VA Loan
Horse Property N
Listing Terms Conventional, FHA, VA Loan
Financing Conventional
Read Less
Want to know what your home might be worth? Contact us for a FREE valuation!

Our team is ready to help you sell your home for the highest possible price ASAP

Copyright 2024 Arizona Regional Multiple Listing Service, Inc. All rights reserved.
Bought with Russ Lyon Sotheby's International Realty






