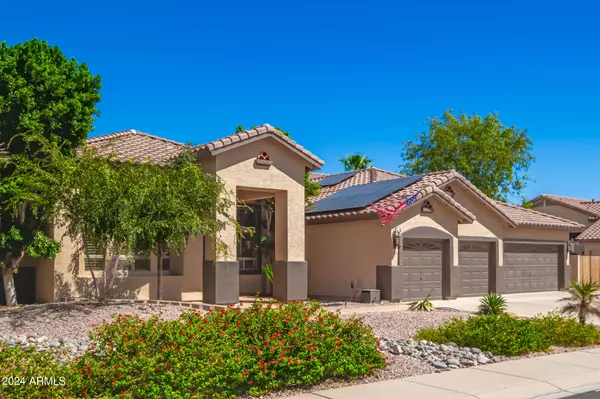$985,000
$985,000
For more information regarding the value of a property, please contact us for a free consultation.
552 E CONSTITUTION Drive Gilbert, AZ 85296
4 Beds
4.5 Baths
3,400 SqFt
Key Details
Sold Price $985,000
Property Type Single Family Home
Sub Type Single Family - Detached
Listing Status Sold
Purchase Type For Sale
Square Footage 3,400 sqft
Price per Sqft $289
Subdivision Lindsay Meadows
MLS Listing ID 6758315
Sold Date 10/25/24
Bedrooms 4
HOA Fees $60/qua
HOA Y/N Yes
Originating Board Arizona Regional Multiple Listing Service (ARMLS)
Year Built 1997
Annual Tax Amount $3,323
Tax Year 2023
Lot Size 0.344 Acres
Acres 0.34
Property Description
Fall in love with this Semi-Custom, single level home with CASITA, RV GATE, 4 CAR GARAGE, 4 BED, 4.5 BATH, Workshop, Putting green, Den for office and much more! The detached Casita/Guest House is complete with separate guest entrance, space for refrigerator, kitchen sink and private bathroom ensuite. The property is in a prime cul-de-sac location for extra privacy. This spacious 4-car garage offers epoxy flooring, added insulation, a/c, utility sink and cabinetry space for storage. Discover an interior w/ vaulted ceilings, wood shutters throughout, Beautiful French Doors, ample living space for entertaining, two very spacious primary bedrooms & an eat-in kitchen equipped w/new appliances. The main bedroom offers a private exit to the backyard & an ensuite w/ walk-in shower, large soaking tub and oversized closet. The second primary bathroom has marble tile in shower, vanity, & everything new in 2021! Solar 2022 - Roof Warranty. Entertainer's backyard boasts painted decks, swimming pool w/speed pump, putting green, built-in BBQ, & trees + plants & sprinklers replaced (except the orange tree). Your new home awaits in the highly sought-after Lindsay Meadows Community!
Location
State AZ
County Maricopa
Community Lindsay Meadows
Direction Head west on E Ray Rd, Turn right onto S La Arboleta Dr, Turn left onto E Constitution Dr. Property will be on the right.
Rooms
Other Rooms Guest Qtrs-Sep Entrn, Separate Workshop, Great Room, Family Room
Guest Accommodations 330.0
Master Bedroom Split
Den/Bedroom Plus 4
Separate Den/Office N
Interior
Interior Features Eat-in Kitchen, No Interior Steps, Soft Water Loop, Vaulted Ceiling(s), Kitchen Island, Pantry, 2 Master Baths, Double Vanity, Separate Shwr & Tub, Tub with Jets, High Speed Internet
Heating Natural Gas
Cooling Refrigeration, Ceiling Fan(s)
Flooring Carpet, Tile
Fireplaces Number No Fireplace
Fireplaces Type None
Fireplace No
SPA None
Exterior
Exterior Feature Built-in Barbecue, Separate Guest House
Parking Features Attch'd Gar Cabinets, Electric Door Opener, RV Gate, Separate Strge Area, Side Vehicle Entry, Temp Controlled
Garage Spaces 4.0
Garage Description 4.0
Fence Block
Pool Variable Speed Pump, Private
Community Features Near Bus Stop, Playground, Biking/Walking Path
Amenities Available Management, Rental OK (See Rmks), VA Approved Prjct
Roof Type Tile
Accessibility Zero-Grade Entry, Bath Grab Bars
Private Pool Yes
Building
Lot Description Sprinklers In Rear, Sprinklers In Front, Desert Front, Cul-De-Sac, Grass Back, Synthetic Grass Back, Auto Timer H2O Front, Auto Timer H2O Back
Story 1
Builder Name UNK
Sewer Sewer in & Cnctd, Public Sewer
Water City Water
Structure Type Built-in Barbecue, Separate Guest House
New Construction No
Schools
Elementary Schools Settler'S Point Elementary
Middle Schools Mesquite Jr High School
High Schools Mesquite High School
School District Gilbert Unified District
Others
HOA Name Lindsay Meadows
HOA Fee Include Maintenance Grounds
Senior Community No
Tax ID 304-24-766
Ownership Fee Simple
Acceptable Financing Conventional, 1031 Exchange, VA Loan
Horse Property N
Listing Terms Conventional, 1031 Exchange, VA Loan
Financing Other
Read Less
Want to know what your home might be worth? Contact us for a FREE valuation!

Our team is ready to help you sell your home for the highest possible price ASAP

Copyright 2024 Arizona Regional Multiple Listing Service, Inc. All rights reserved.
Bought with Coldwell Banker Realty






